In this article, we will highlight the 15 best software programs for floor plans. We hope this article will help you get started on your next design project!
What are the 15 best floor plan software options?
EdrawMax

EdrawMax is a diagram software that allows you to create professional-looking layouts. You can use it to design layouts with rooms of any shape or size, and you can easily add accessories, such as doors, furniture, and more. The software has built-in scale tools for you to get the perfect layout.
Nick's Take
From my perspective, this cross-platform diagram software is easy to use and provides quick-start templates to help you create just the perfect layout in minutes.
Features:
- Includes a range of templates and symbols to help you create visual representations of your ideas.
- Lets you easily export and share your diagrams in a variety of formats.
- You can print your diagrams and share them with friends.
- Allows you to connect different shapes by connecting the appropriate connectors.
- A data flow diagram can help stakeholders understand how information flows through a process or system.
- The Zoom function allows you to enlarge parts of your diagram.
- You can add a local image to make your diagram background stand out more.
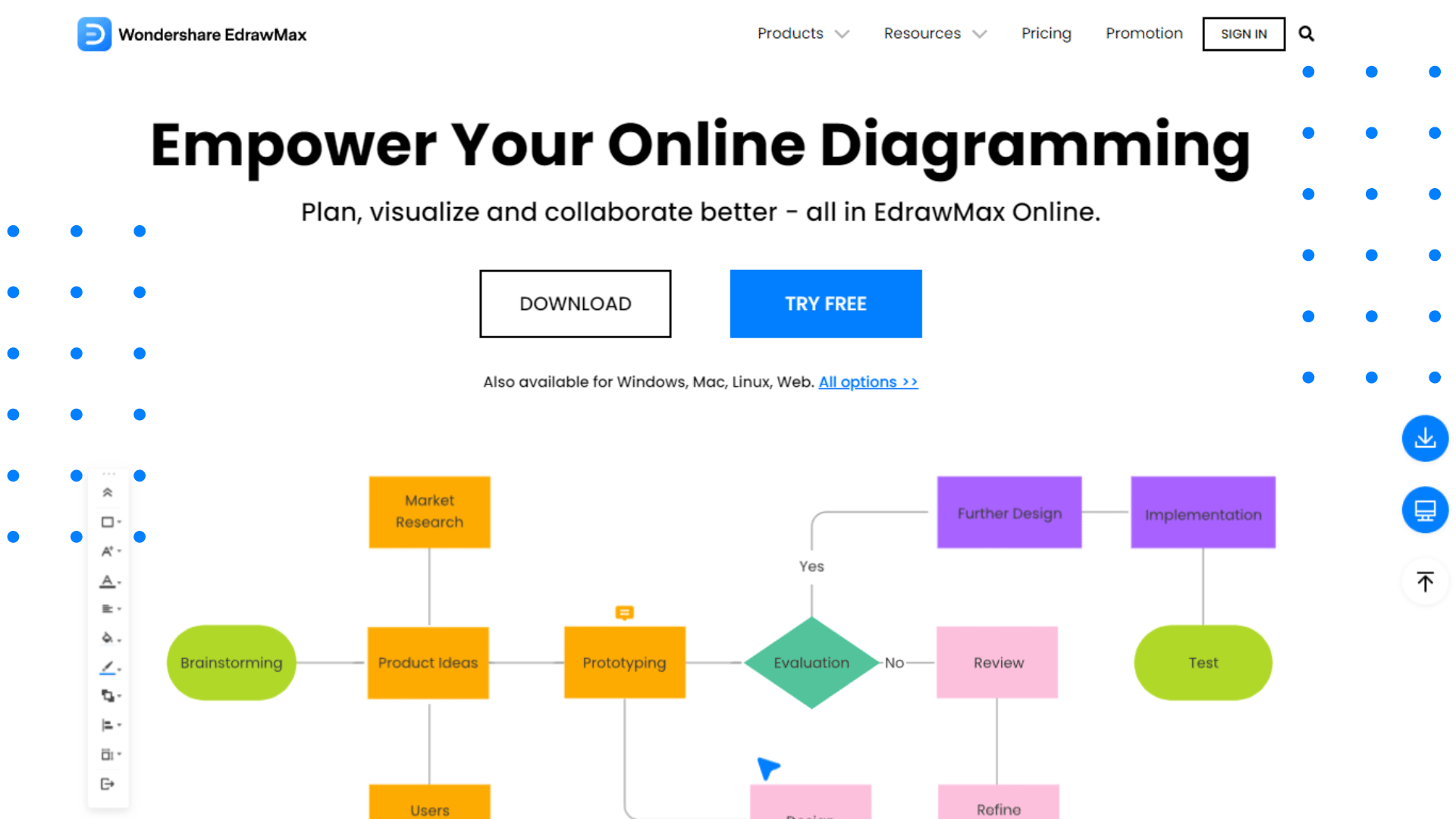
Pricing:
Subscription Plan – $99/Year
Lifetime Plan – $198 One-time payment
Lifetime Bundle Plan – $245 One-time Payment
SketchUp
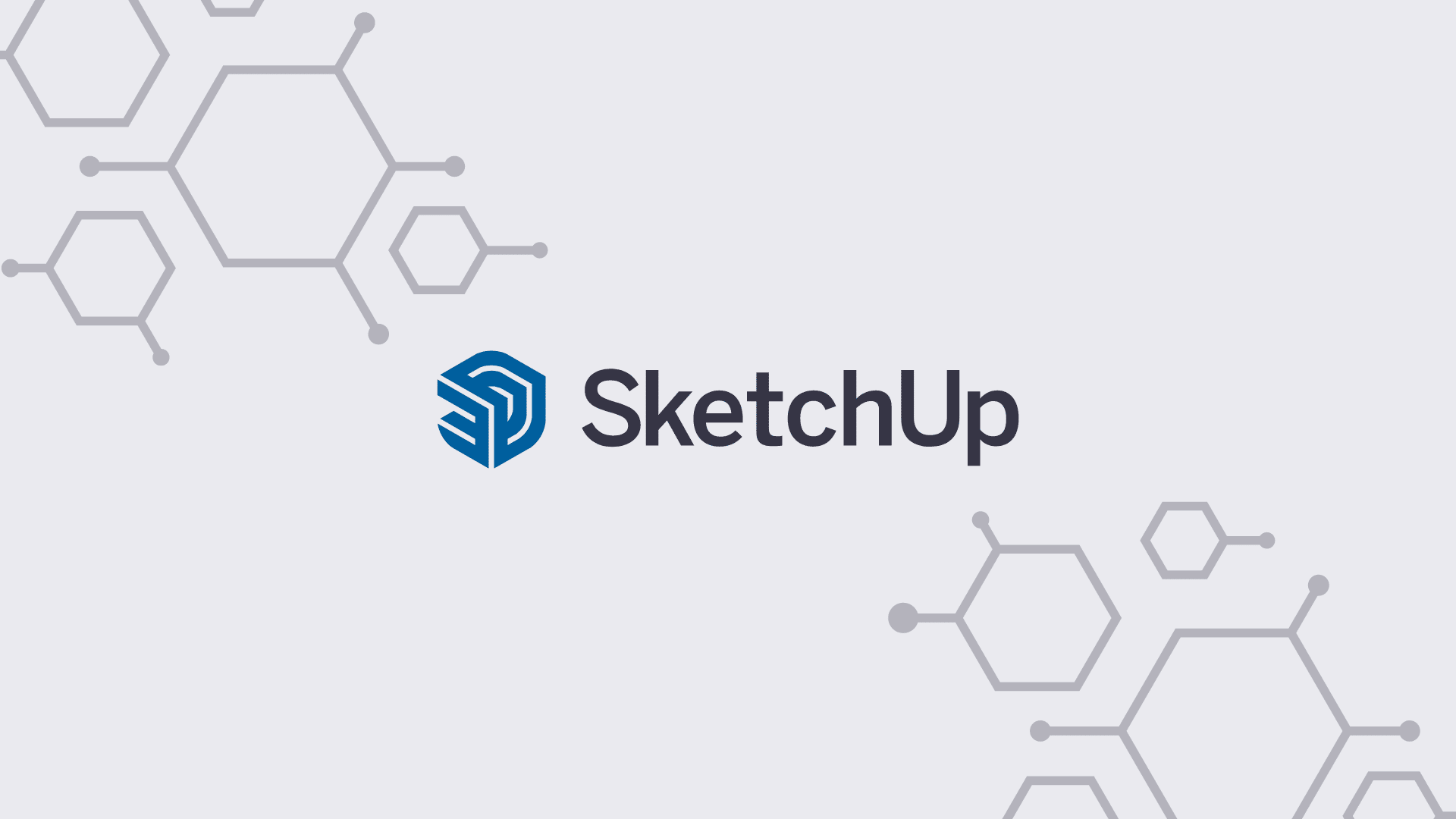
SketchUp is a software that was created in 1999 and allows users to design rooms, share their ideas with others, and even create 3D models. It’s a user-friendly program that can be used by anyone and is often recommended for people starting in interior design.
Nick's Take
I think that If you just want to sketch out some ideas before arranging your home, the trial version should be all that you need.
Features:
- You can use LayOut to create professional presentations of your SketchUp models.
- You can generate reports that give stakeholders all the information they need.
- There are also productivity extensions that can help with general tasks such as organizing data or creating profiles.
- SketchUp uses inferencing to make accuracy and speed easy.
- PreDesign helps you get critical site information before you start modeling, which reduces the need for rework during schematic design.
- You can turn your 3D model into accurate, detailed 2D construction drawings with LayOut.
- With SketchUp’s mixed reality viewing applications, you can let your clients virtually walk through your designs at 1:1 scale.
- Trimble Connect allows users to manage multiple files and to-dos from a single platform.
- The SketchUp MobileViewer allows you to access your models from different places.
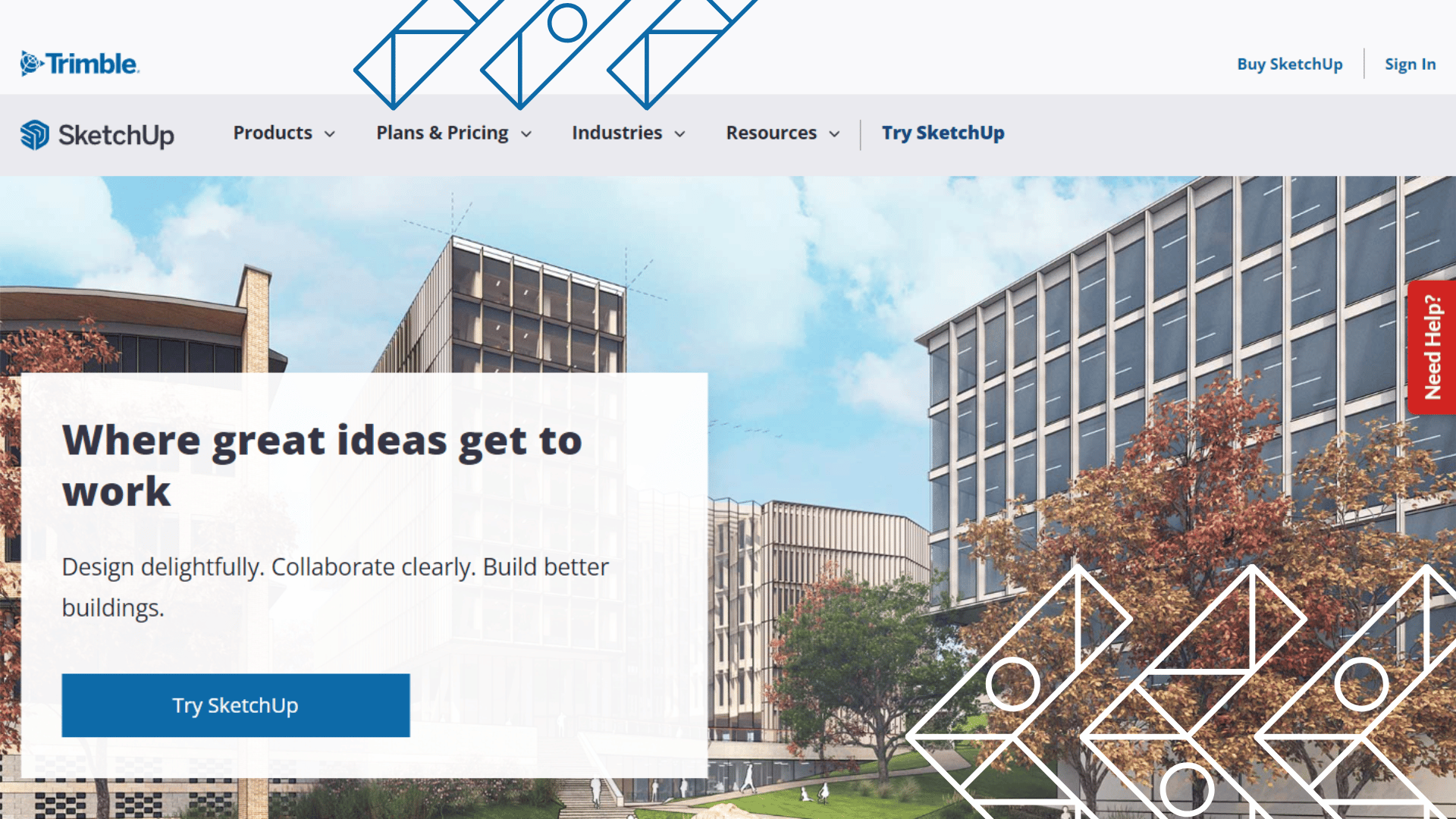
Pricing:
SketchUp Go – $119/year
SketchUp Pro – $299/year
SketchUp Studio – $699/year
Draft it by CAD Logic
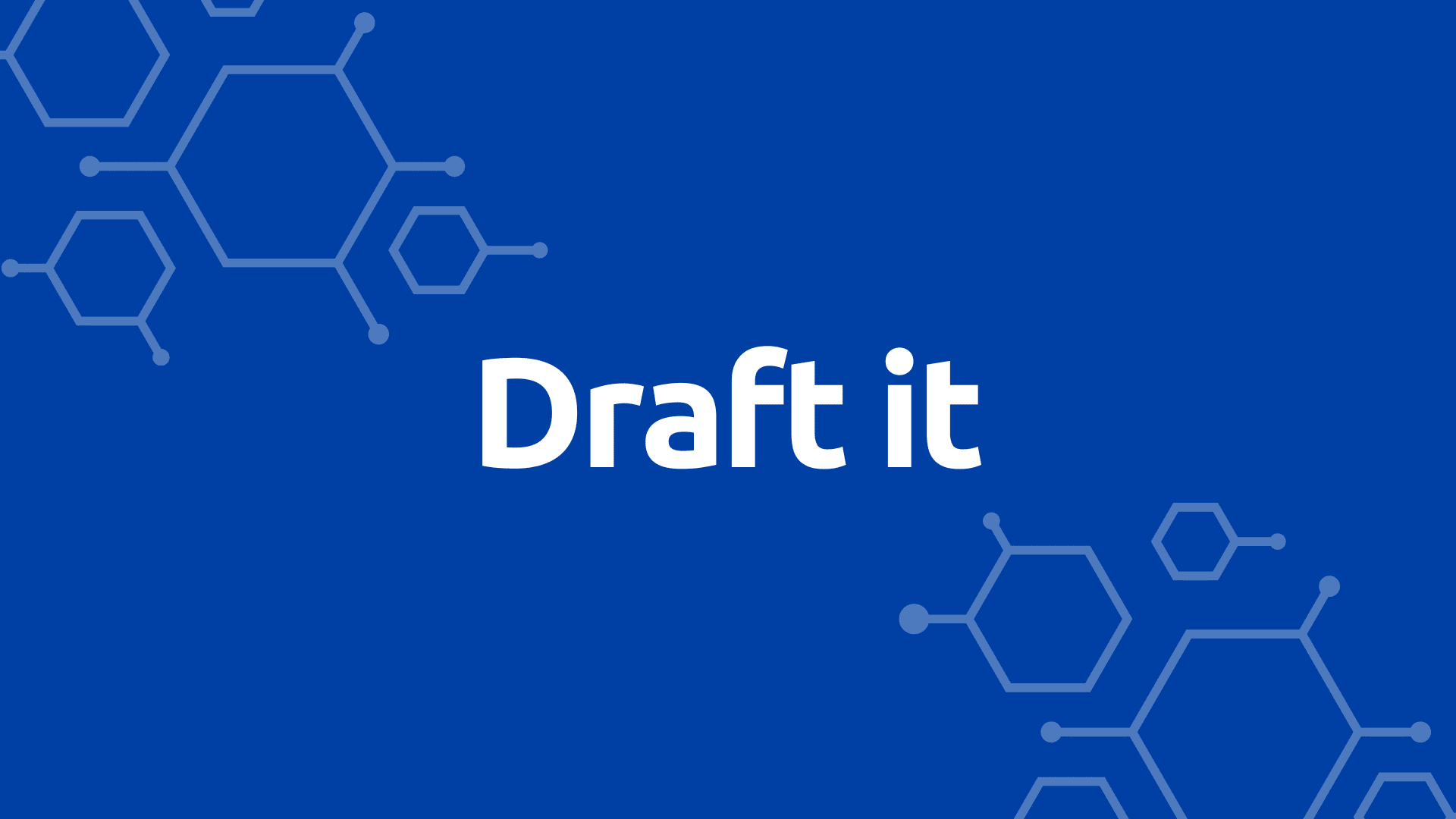
Draft It is a powerful 2D CAD drawing tool that can also develop 3D models. The software has many features for drafting, including the ability to import AutoCAD files and symbols from other applications. The software is available at a low price and has a free trial.
Nick's Take
If you ask me, Draft It should be at the top of your list if you’re looking for an affordable and powerful 2D CAD drawing program that’s easy to use.
Features:
- Draft It comes with pre-installed templates and a comprehensive object library.
- Home renovation apps and software can help you with everything from choosing the right contractor to organizing your paperwork.
- Can import AutoCAD files and other external design components and symbols into Draft It
- You can easily create horizontal, vertical, angle, tangent, and offset construction lines.
- The Properties Explorer displays the settings of the items being drawn or modified.
- Powerful drawing tools which allow for accurate and professional drawings
- Allows for unrestricted printing and saving of drawings, making it free of any limitations.
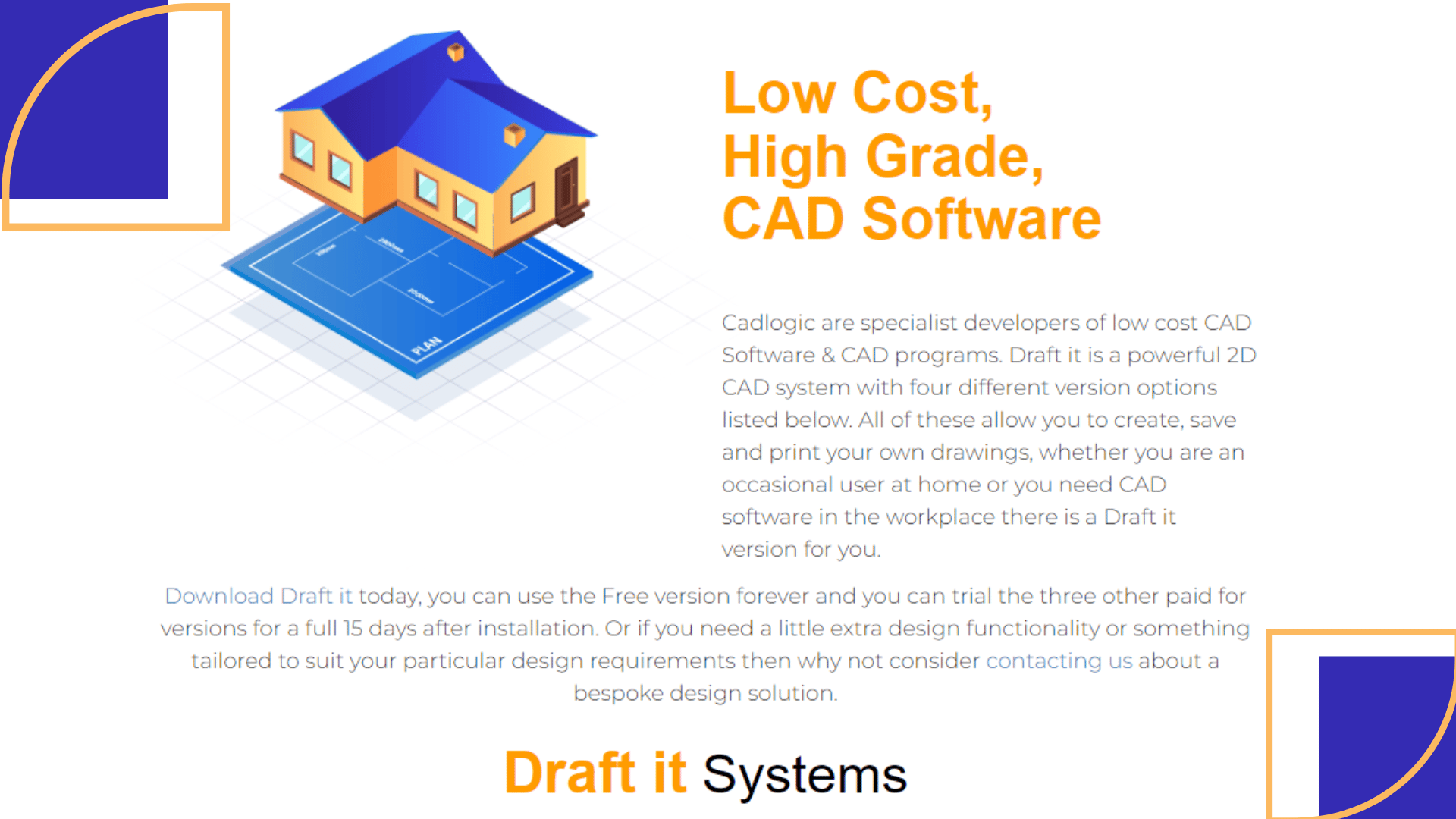
Pricing:
Draft it Free – $0
Draft it Plus – $23.08 – One-time payment
Draft it Pro – $114.24 – One-time payment
RoomSketcher
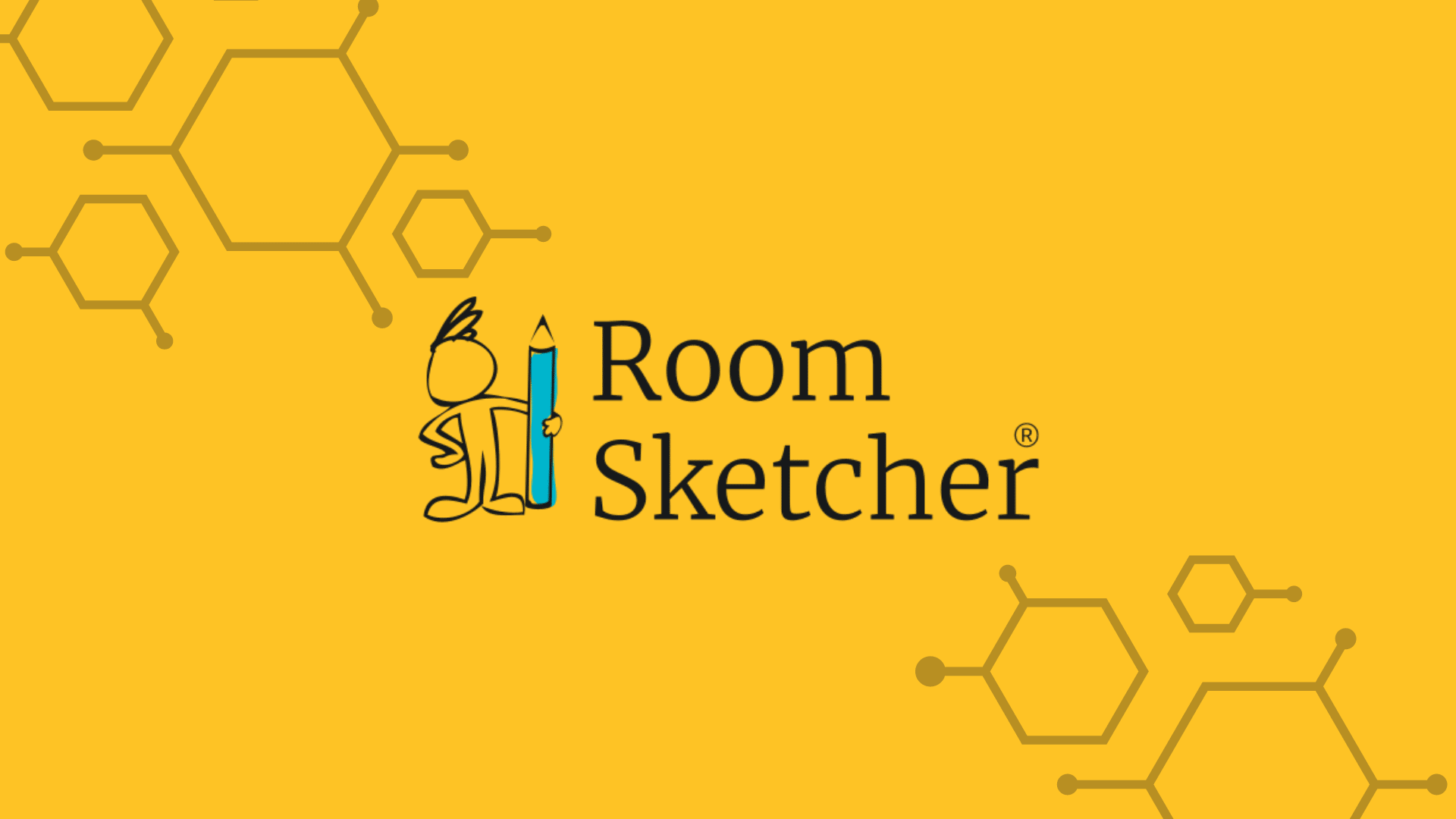
RoomSketcher is a cloud-based platform that enables users to easily create stunning floor plans, office projects, and real estate designs. RoomSketcher makes it easy to share your designs with others and provides interactive 3D walkthroughs so you can see what your design will look like before you finish it.
Nick's Take
It seems to me that RoomSketcher is a great tool for home designing as it makes it easy to create floor plans with intricate perspectives and depth.
Features:
- Customize 3D floor plans to get a personalized look every time
- Customize 2D floor plans to get the same consistent look
- Add room and wall measurements with one quick click.
- Use an existing blueprint as a template – fast and easy to draw over.
- Brand your floor plans with your logo, company name, and colors.
- Our Mobile Solutions allow you to work on projects anywhere – even if you’re not online.
- Easily change materials, colors, and finishes in your designs using our easy-to-use tools.
- Embed interactive 3D designs into articles and blog posts for easy viewing.
- Create stunning 3D photos of your designs for use on your website or in 360-degree views.
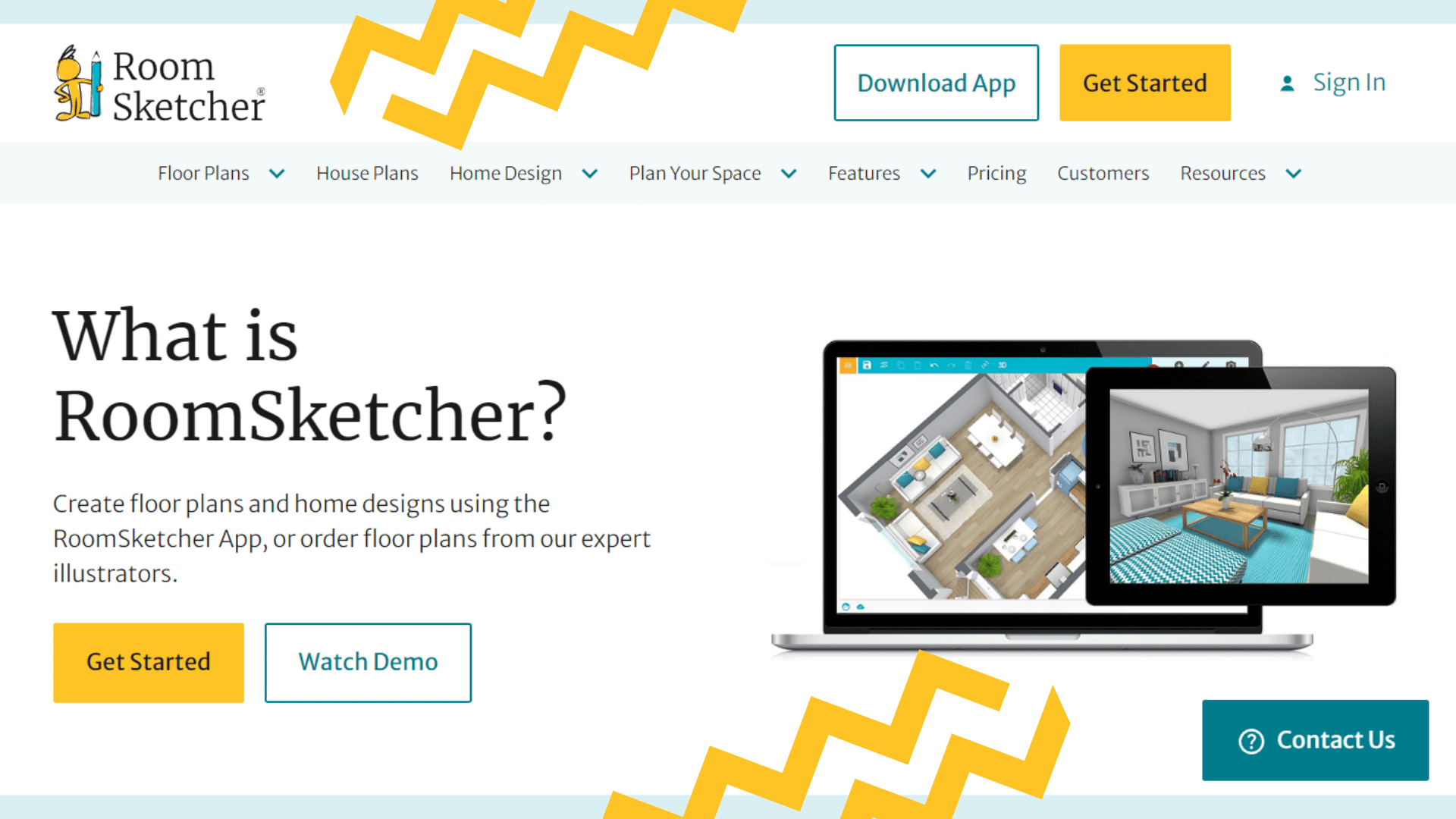
Pricing:
For Business:
Order from – $38/level
Pro – $99/year
High Volume – Contact RoomSketcher for details
For Personal:
Order from – $38/level
VIP – $49/year
Pro – $99/year
For Education:
Try for Free – $0
VIP – $49/year
Pro – $99/year
Sweet Home 3D
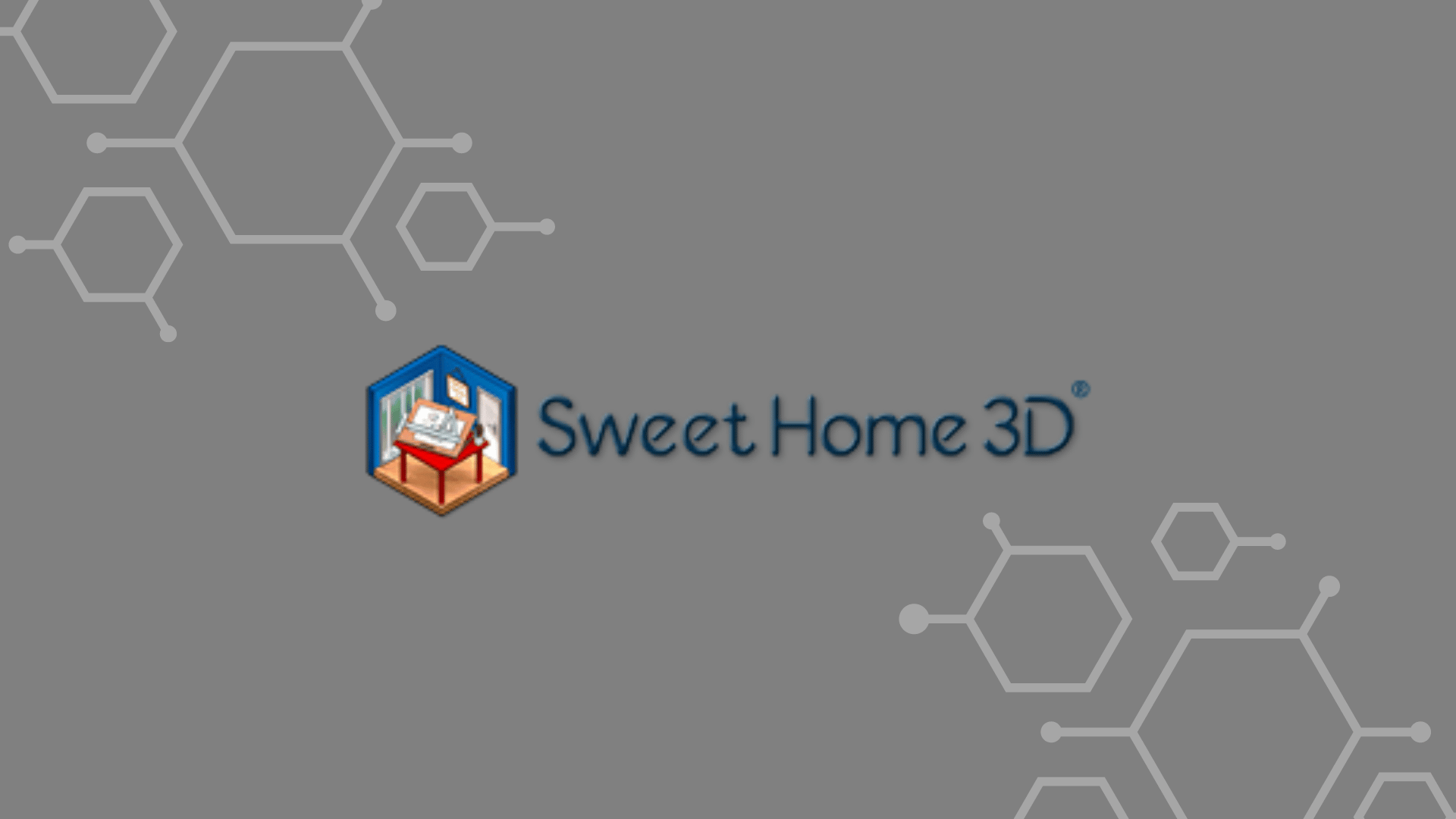
Sweet Home 3D is an easy-to-use and affordable floor plan creator that has a 2D plan and a 3D preview of the house you are designing. You can export designs as PDFs, videos, bitmaps, or vector graphics images. The software is available in 29 languages and is good for estate agents who have to work in more than one language.
Nick's Take
From my perspective, this application is perfect for newbies looking for an affordable way to access a CAD program without having to spend a lot of money.
Features:
- You can export designs as PDFs, videos, bitmaps, or vector graphics images.
- It is an open-source option which is a rarity in this segment.
- It offers excellent functionalities for the price tag.
- You can easily create 2D plans of houses and view their 3D previews, finalize the blueprint of structures and use additional accessories to understand their placements.
- It has a blueprint import option that allows you to modify an existing plan and then print or export them in various formats.
- You can view all changes simultaneously in the 3D view from any point.
- You can change colors, textures, size, and orientation of furniture, walls, floors, and ceilings.
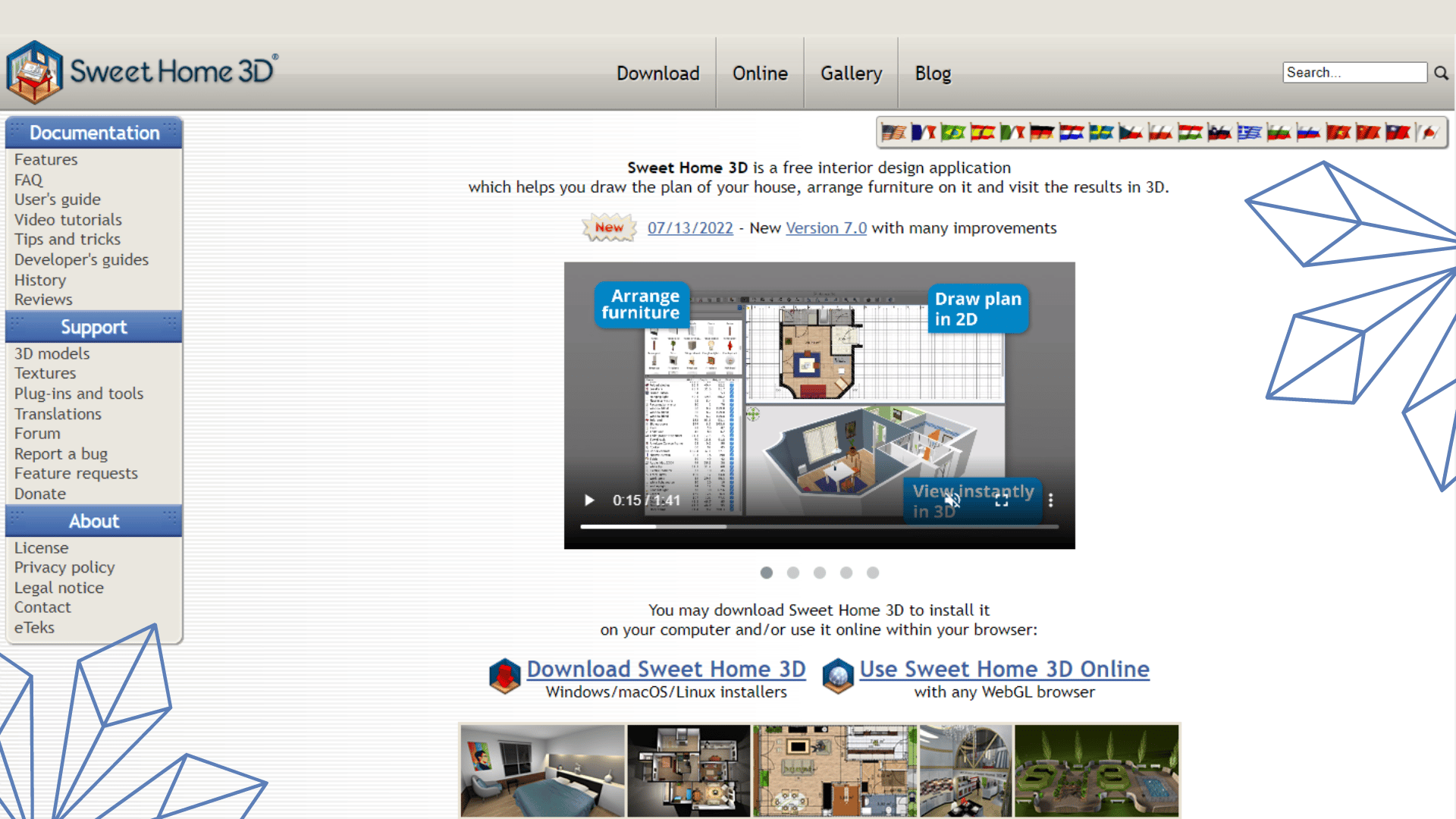
Pricing:
Free version is available at SourceForge.net
Paid version is available on the Microsoft Store at $14.99
Easy Blue Print
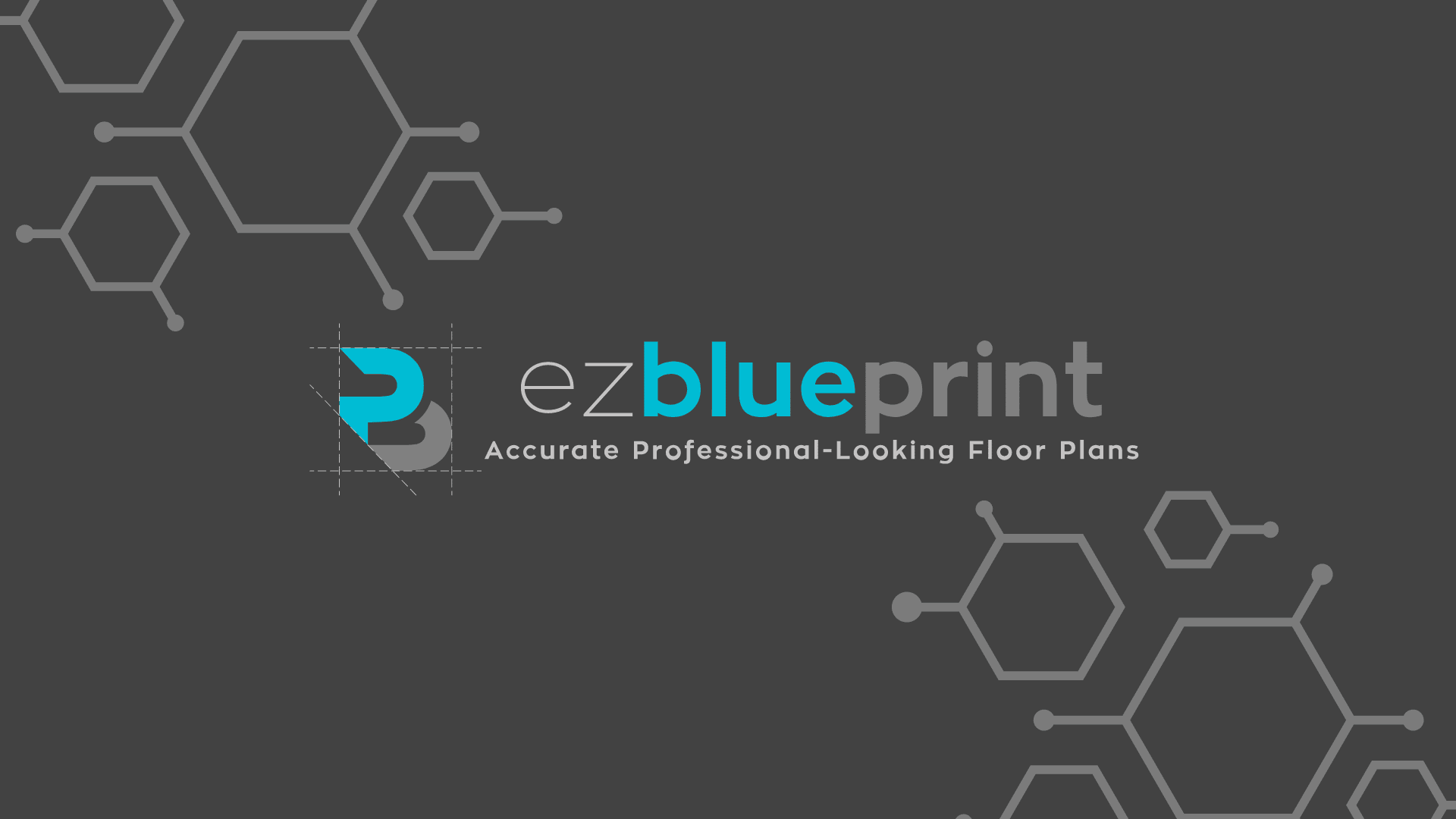
Easy Blue Print is a software program that lets you easily create floor plans. You can customize the resolution of the exported images to produce higher-quality images. The Easy Blue Print software lets you easily create accurate real estate brochures or post them on your website.
Nick's Take
I think that Easy Blue Print can get the job done quickly as it has a range of features to make the layout process easy and efficient without any complications.
Features:
- The tracing feature in the floor plan drawing software makes it easy to copy elements and attributes from other floor plans.
- It is easy to add dimension lines to a floor plan drawing with Easy Blue Print.
- Wall list editor allows users to add dimension lines between different points in a room.
- Distance measurements are automatically adjusted according to real-world measurements.
- Users can create and use custom objects to enhance floor plans.
- Users can export drawings as JPEG or BITMAP images, or PDF files.
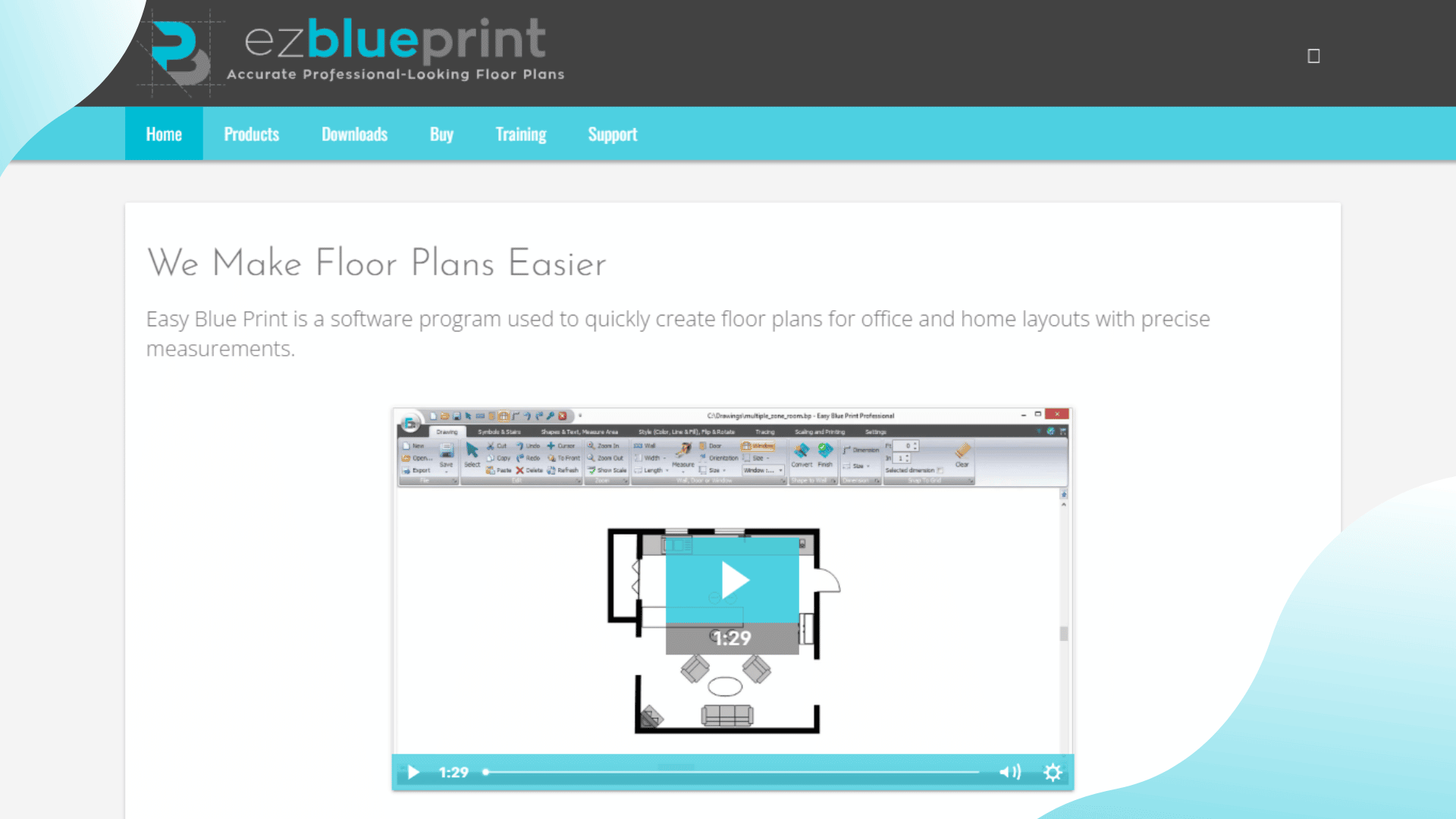
Pricing:
Easy Blue Print Professional – $59.99
You can get a $20 discount on the professional version of Easy Blue Print by using the coupon code “LaborDay20”. The Professional Version comes with a 30-day risk-free guarantee, so you can try it out and see if it works for you.
LucidChart
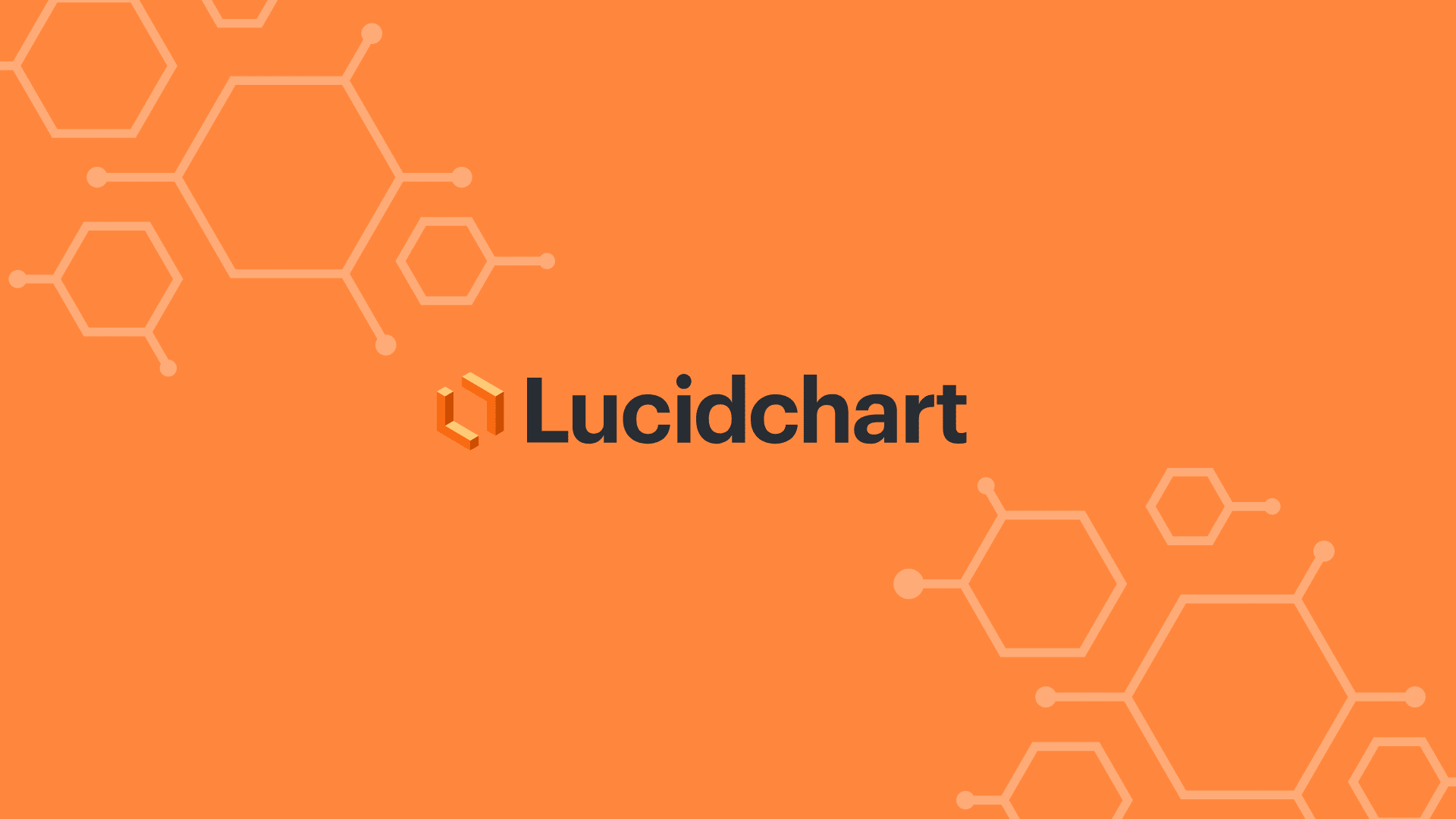
LucidChart is a software that helps users to create designs collaboratively. It has a floor plan creator, which can be good for simple designs but might not be suitable for more complex designs. LucidChart is one of the cheapest options on our list, and it’s free to use for the first 14 days.
Nick's Take
From my perspective, this software is perfect for design teams who need seamless collaboration. Its elementary level of functionality and integration makes it more suited for designing charts, documents, and visual aids.
Features:
- Has a Chrome extension that allows you to work offline
- You can export to PDF and use a special presentation mode that strips away the interface
- Has an iPad app that allows you to create floor plans on the move
- Automated diagramming capabilities help employees work more efficiently
- Enables users to easily import their diagrams from MS Visio, Gliffy, and OmniGraffle
- Allows for easy editing and feedback with commenting and chat features
- Employees can collaborate on documents in real time, regardless of location
- Control who has access to documents by migrating all users to a centrally managed account
- Enhanced security allows you to protect your intellectual property while using Lucidchart
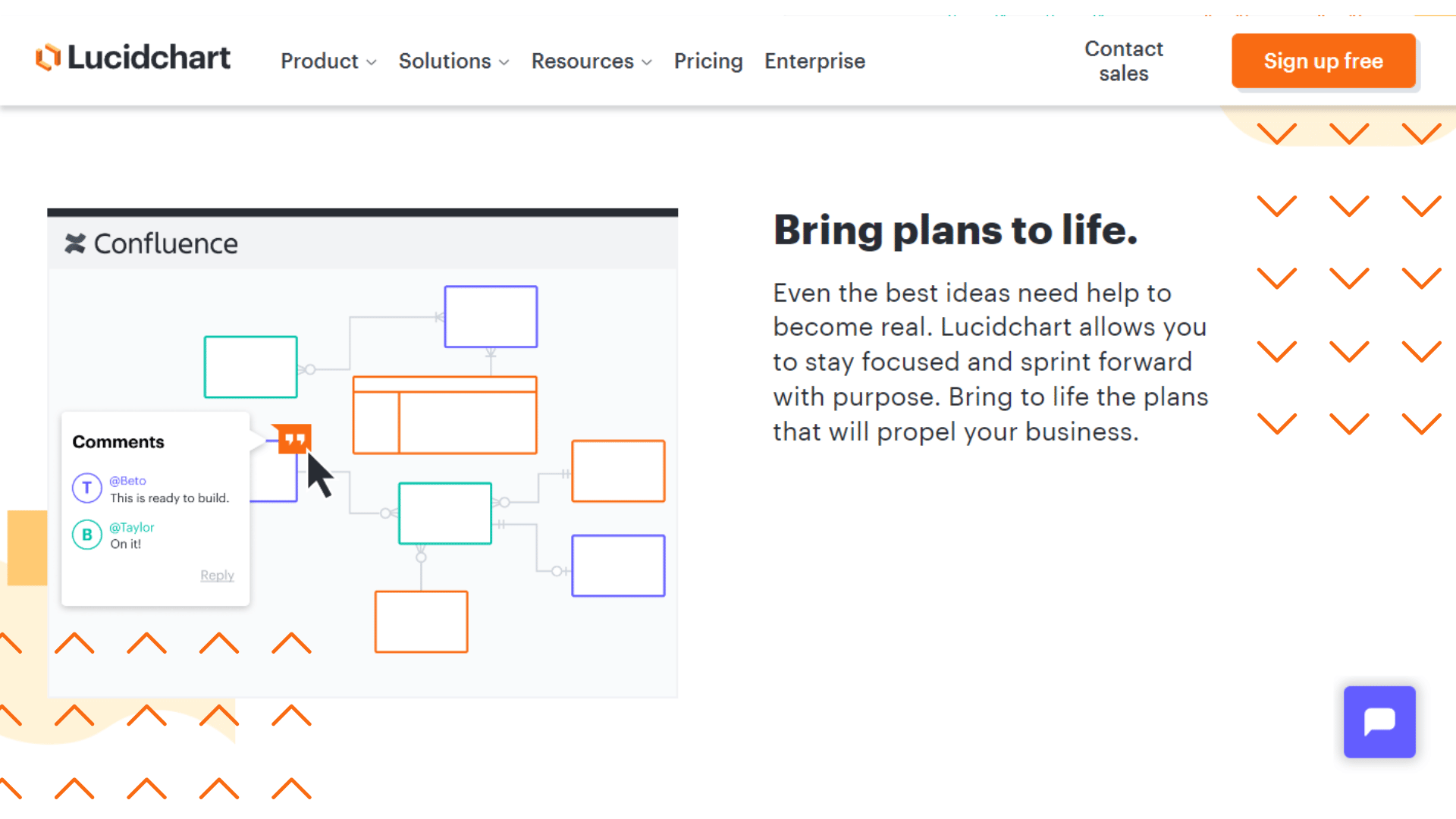
Pricing:
Free – $0
Individual – $7.95
Team – $9
Enterprise – Contact Lucidchart for details
Autodesk Civil 3D
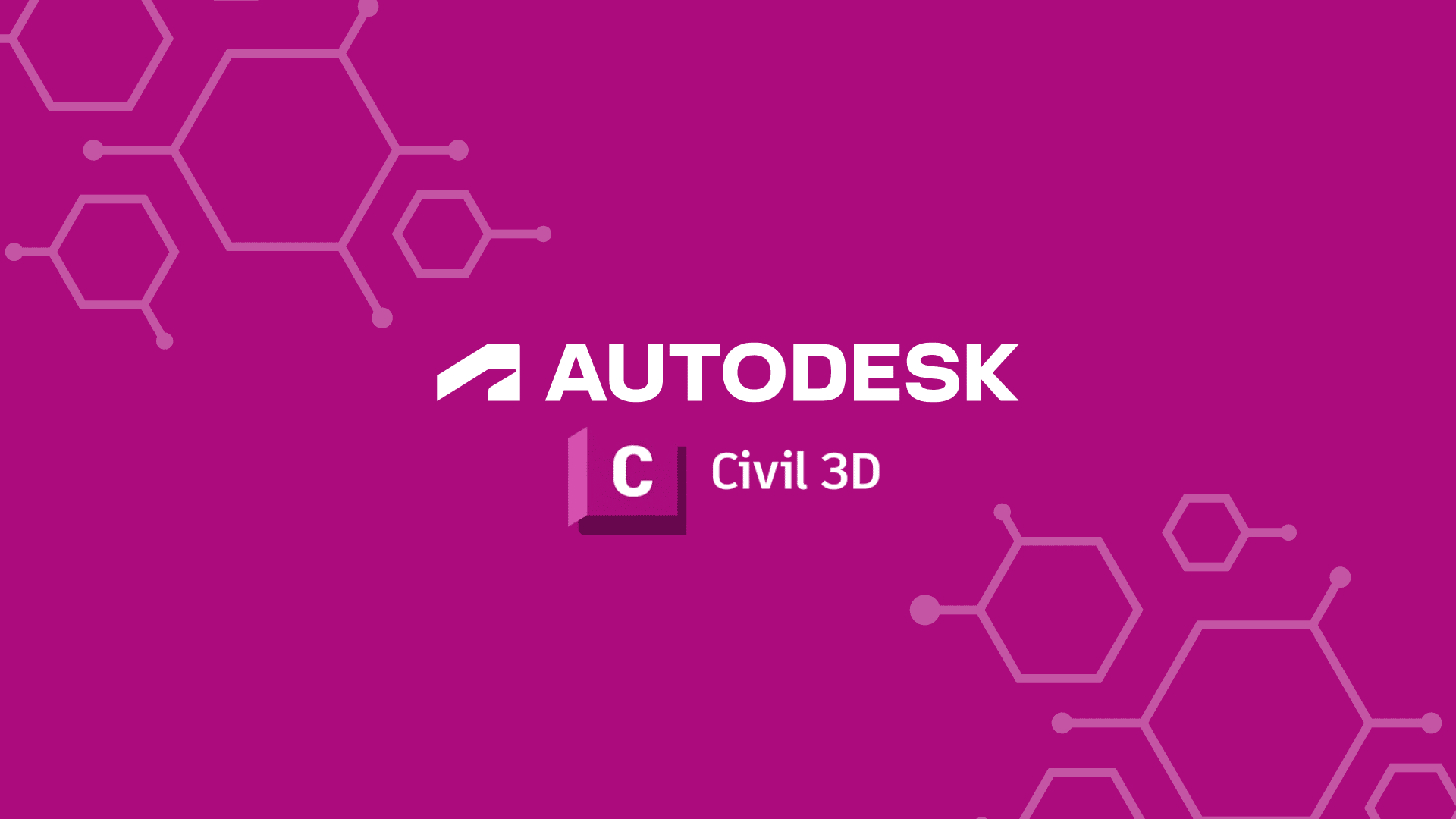
Autodesk Civil 3D is a civil engineering software that allows users to design and document tomorrow’s civil infrastructure today. It is a professional-grade floor plan software that is excellent for collaboration, as it provides users with a range of features for bridge, corridor, and site design.
Nick's Take
I think Autodesk Civil 3D undertakes a design-based approach to plan production and works with a model-based environment to make better design decisions.
Features:
- Survey workflows include downloading, creating, analyzing, and adjusting survey data.
- Terrain modeling can be used for land-use studies, transportation planning, and water flow simulations.
- Corridor modeling can be used for highways, roads, and rail tracks.
- Intersection design can create dynamic models of 3-way (T-shaped) or 4-way intersections as well as roundabouts.
- Pipelines can be designed using pressure network analysis and hydraulic/hydrology analysis.
- Construction documents can be quickly generated from drawings, including plan/profile, plan(s)-only, profile(s)-only, and section sheets.
- Civil 3D supports import, export, and links with commonly used CAD formats.
- Automation can help reduce the time needed to complete tasks, such as electrification and signaling.
- Geotechnical modeling allows for the visualization and analysis of subsurface data.
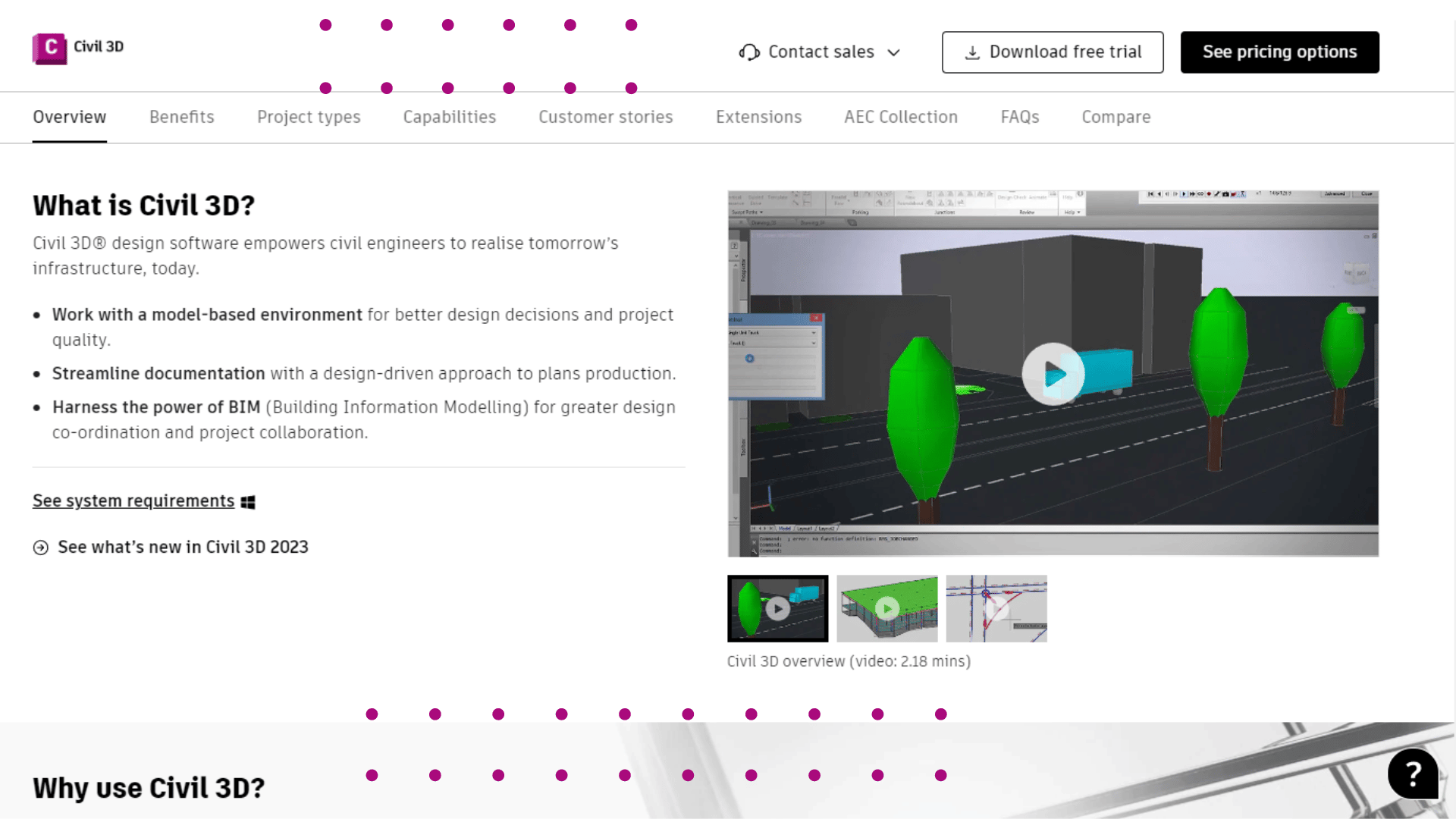
Pricing:
$7,270/paid every three years
$2,550/annually
$320/Monthly
PlanningWiz Floor Planner

PlanningWiz Floor Planner is a user-friendly floor planning and modeling application that can be easily integrated into any website. It provides real-time data about its performance and thousands of designs and plans created with it.
Nick's Take
I believe that PlanningWiz Floor Planner is a useful tool for designing floor plans and infrastructures, such as property development or recreational facilities.
Features:
- Reporting metrics are extensive and allow you to communicate with customers directly.
- Fully customizable, allowing for a high degree of flexibility.
- Fully interactive 3D, making it easy to visualize plans realistically.
- Integrated with user and shopping cart data, providing insights and statistics on customer behavior.
- Customers can view and edit their floor plans online without any downloads.
- There is no need to create separate accounts – users can have as many projects as they like and access them anytime.
- Has the flexibility to include your logo and identity
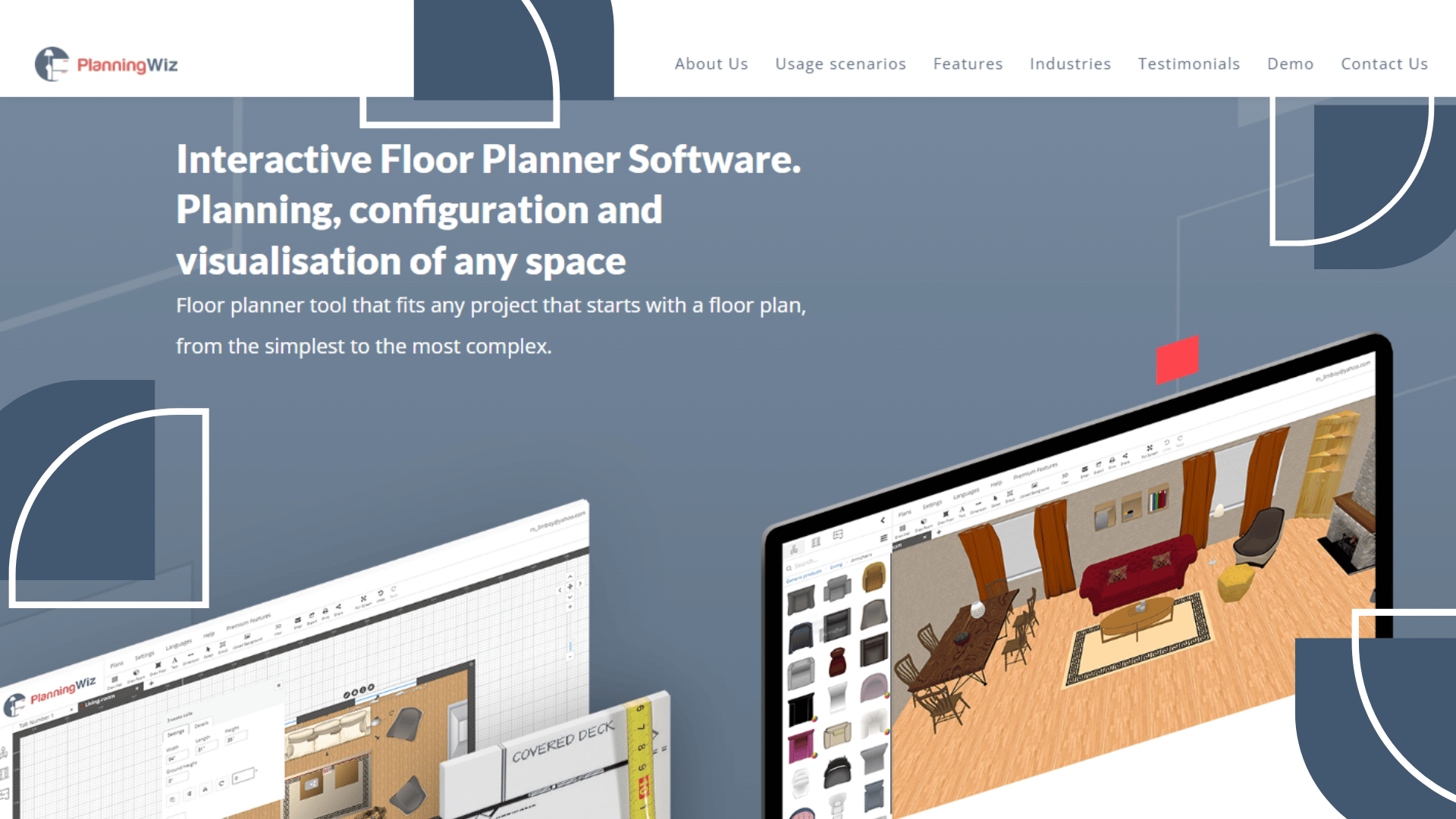

SmartDraw is a diagramming and charting tool that helps businesses create professional-grade infographics, network designs, mind maps, organizational charts, technical drawings, and more. Its design capabilities allow businesses to generate architectural diagrams using automated spacing, sizing, alignment, and color schemes.
Nick's Take
From my perspective, SmartDraw deserves recognition as one of the best flowchart makers available today—its simple design makes it perfect for anyone looking to quickly get what they need from a diagramming tool while being well worth the money spent.
Features:
- The template library is extensive, allowing you to start designing right away.
- Smart diagram capabilities save you time and help you stay organized.
- Automatically adjust designs and measurements, making it a fast and easy way to create floor plans and flowcharts.
- It has tools that promote collaboration and ease of sharing projects with coworkers.
- Compatible with Microsoft’s Visio services, making it easy to export and import files
- The product has integrations with a wide range of third-party software solutions.
- It has an annotation layer that automatically resizes to match changes in the diagram, making it easier to work with diagrams.
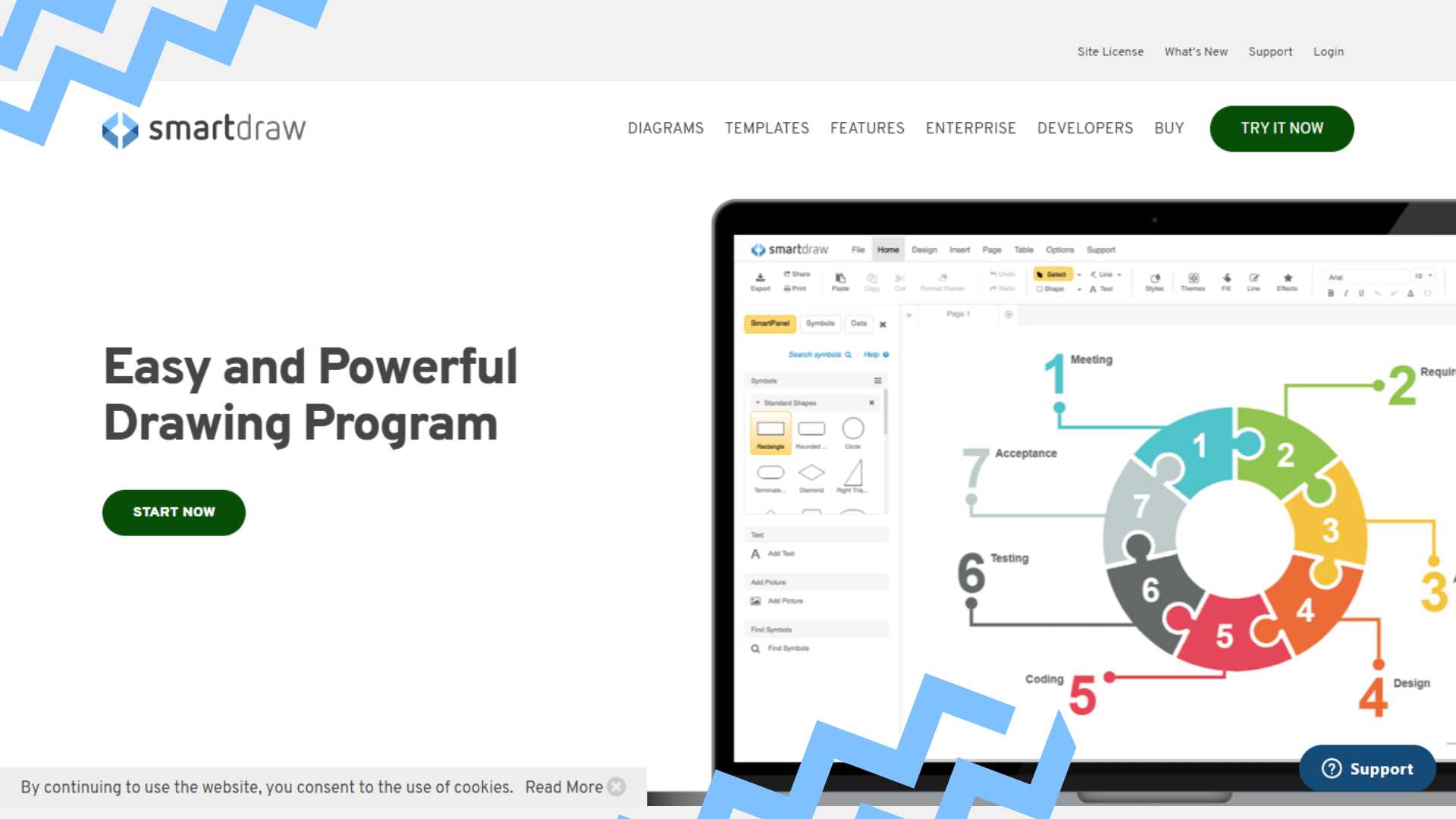
Pricing:
Individual – $9.95/month, billed annually
Team – $5.95/month, billed annually
Site – $2,995 Billed annually
Planner 5D

Planner 5D is software that uses virtual reality technology to create realistic designs. It is easy to use and requires no special skills or training. Projects can be created on a laptop or tablet, but they must be viewed in VR using a smartphone app.
Nick's Take
If you ask me, Planner 5D’s immersive and easy-to-use interface is perfect for creating a quick floor plan or designing your entire home from scratch.
Features:
- The app allows you to print your plans in a photorealistic format.
- You can add furniture and accessories to your home, as well as windows and doors.
- You can change the floor shape, size, materials, and colors.
- Visualize your project by drawing and rendering it into a photorealistic 3D representation.
- Snapshots feature to create realistic visual representations of your designs.
- User-generated library has thousands of items for you to explore
- You can switch between 2D and 3D views to get a better understanding of your designs
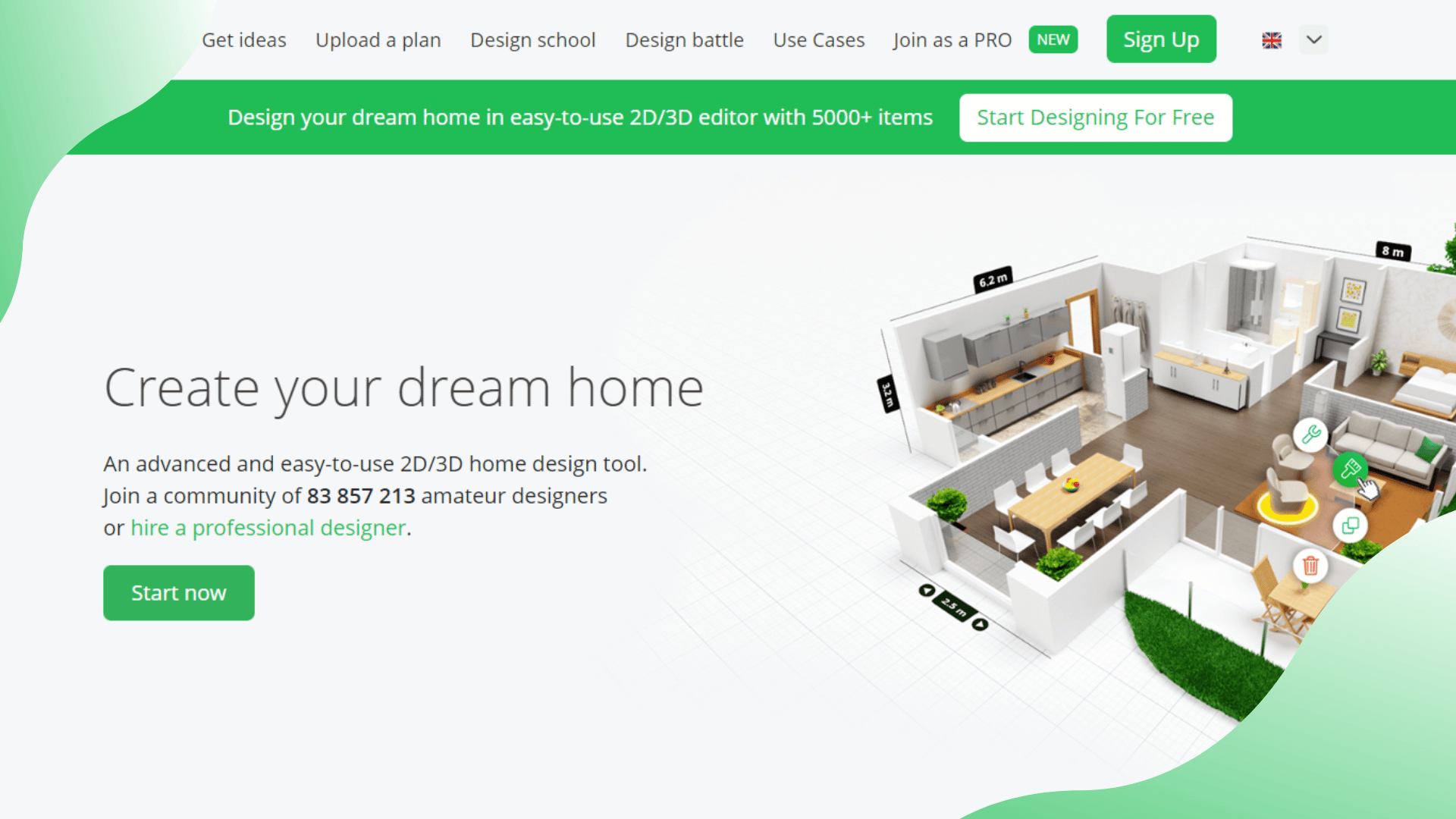

Foyr Neo is a comprehensive design solution that helps you take care of everything from layout to graphics to final presentation. It offers a lot of features that are unavailable with other brands’ solutions at this price point, including the ability to schedule a call with a tutor.
Nick's Take
From my perspective, it is an excellent choice for professionals or rookies who want to have thorough and easy access to design capabilities.
Features:
- You can design any room in your house or office in 3D.
- You can make edits to your designs online without having to go to a physical location.
- Allows users to create accurate floor plans in minutes, with no prior CAD experience required.
- Offers a range of customization options, including the ability to drag-drop or DIY 3D models
- Photorealistic renders and walkthroughs in minutes, compared to hours or days with other software.
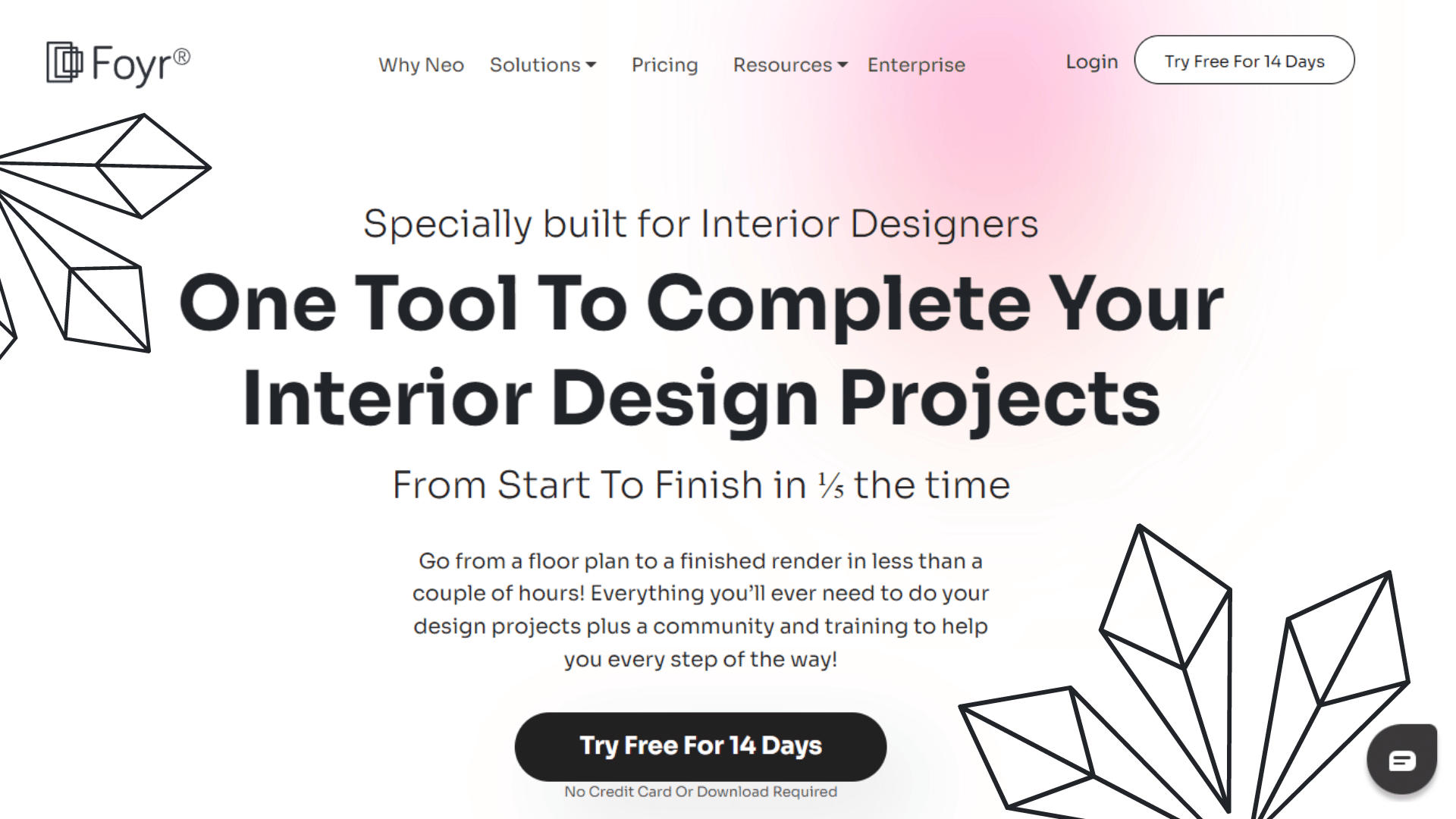
Pricing:
Basic – $59/month
Standard – $89/month
Premium – $159/month
Roomle
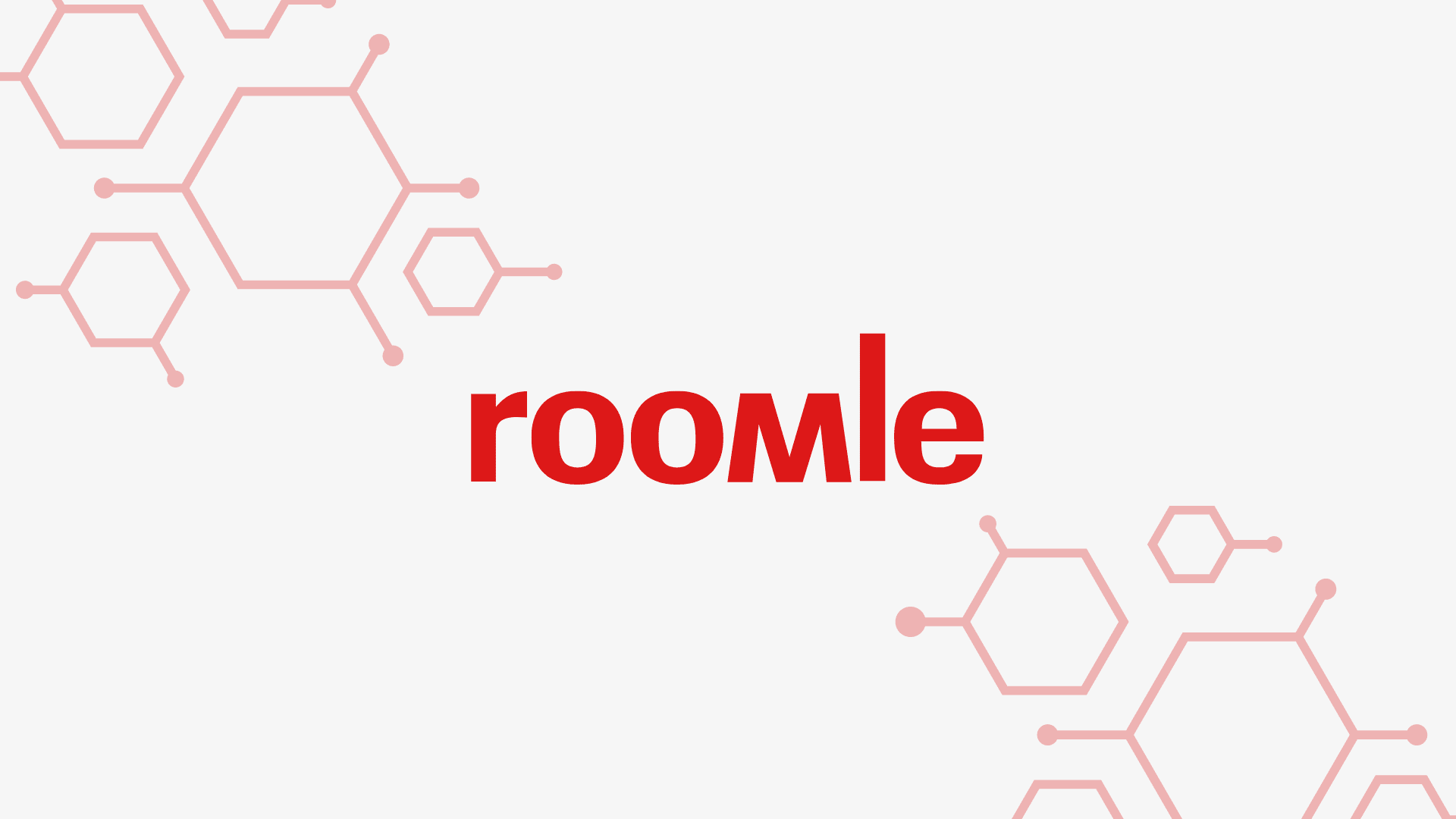
Roomle is a 3D design tool that helps users easily modify objects to create a customized design. It is cross-platform and appeals aesthetically to both 2D and 3D formats. Roomle was originally aimed at business users but now has been expanded to include laymen users as well.
Nick's Take
I think that Roomle is a great way to create and redesign a home with minimal effort as it has an extensive catalog of furniture and objects, which you can use in your designs.
Features:
- It has a 3D catalog that helps users easily modify objects to create a customized design
- Has an extensive catalog of furniture and objects, which you can use in your designs
- You can plan in 2D or 3D and use the 3D orbit view to get a realistic view of how your design would look
- Augmented reality can be used to organize buyer rooms and serve as a marketing tool
- Offers an API that lets businesses customize interfaces and scenes for different buyers
- Allows store owners to track inventory and sales and speed up sales cycles
- Product configuration and AR functions make it possible for shoppers to see products in any variation they buy
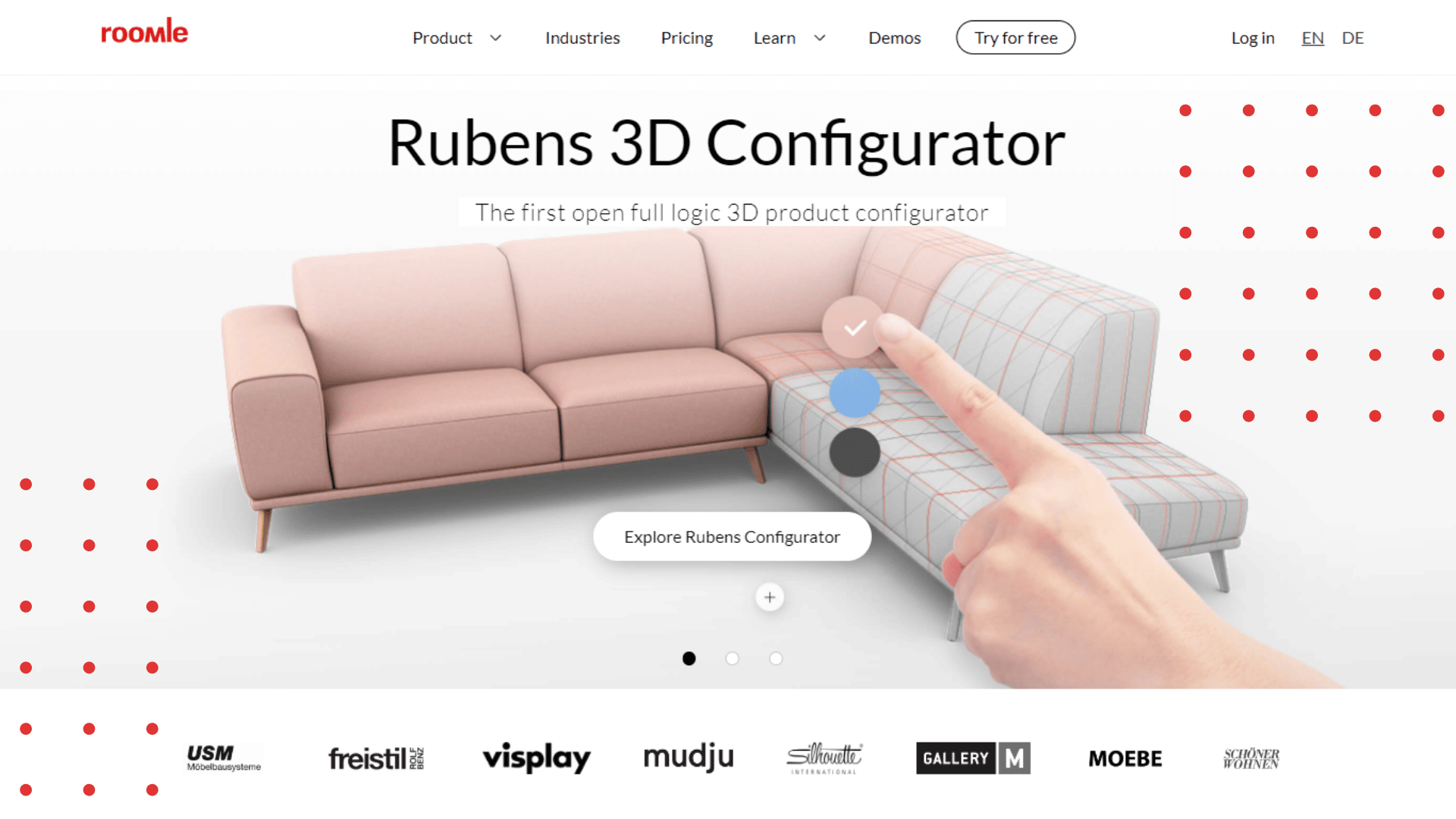
Pricing:
3D Viewer – Level 1 – $147/month
Material Configurator – Level 2 – $295/month
Product Configurator – Level 3 – $1179/month
Enterprise Integration – Level 4 – Contact Roomle for details
Floorplanner
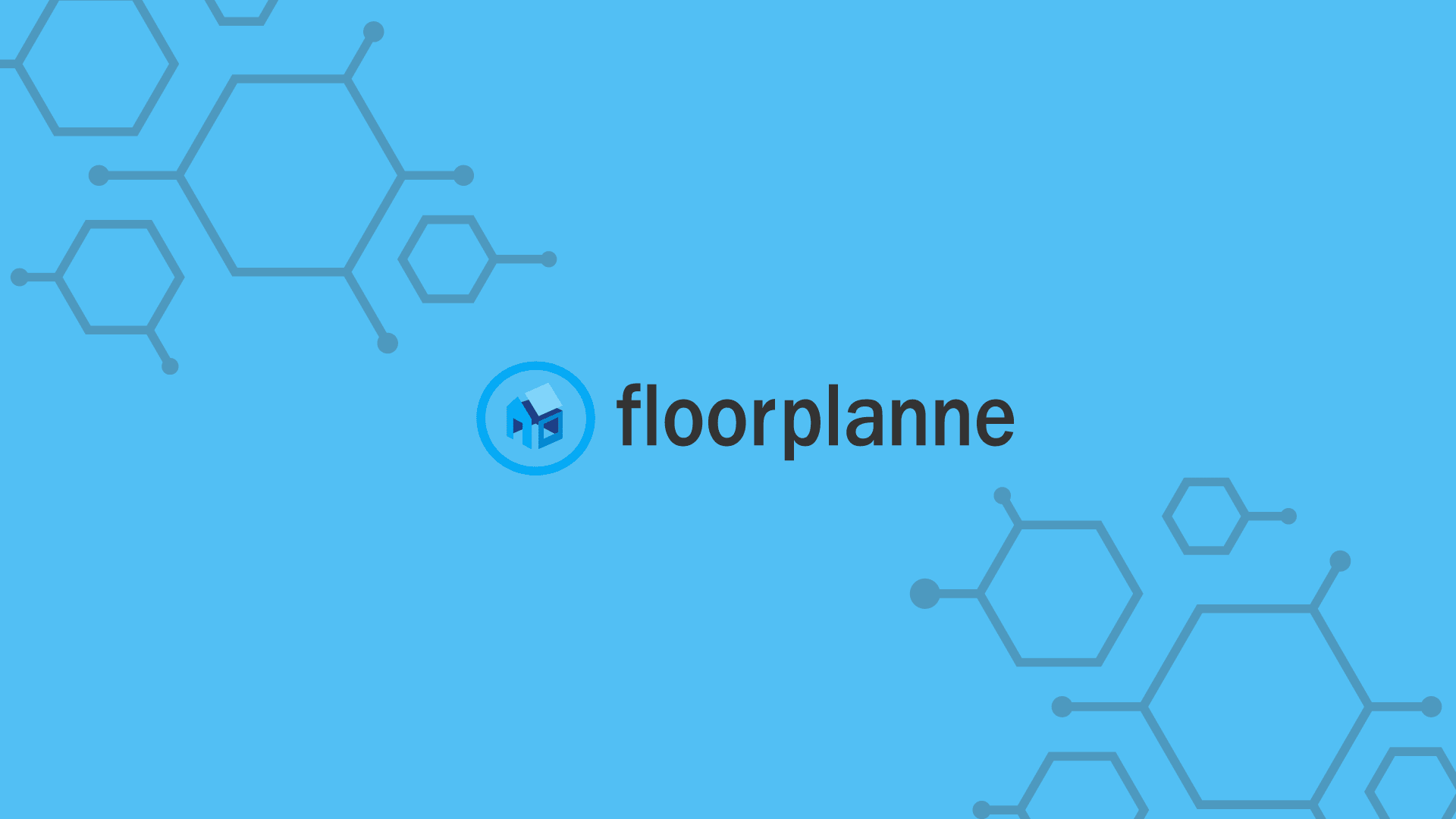
Floorplanner is a great online floor plan software that’s popular with Real Estate professionals. It’s easy to use and makes designing floors easy. Floorplanner can use your phone or iPad to capture rooms and then aggregate a floor plan thanks to integration with Magicplan.
Nick's Take
My personal view is that if you’re new to floor planning or need something more comprehensive than simple spreadsheet tools, Floorplanner is an excellent choice that won’t break the bank.
Features:
- It has convex tools to make complex shapes easily.
- Can render your designs in 3D
- Specialized tools for Real Estate Professionals which make creating floor plans and decorating them easier than ever before
- Can be used to design any type of building, from homes to businesses
- Integration of Magicplan makes it easy to snap items and objects into place, keeping your designs both geometrically correct and tidy.
- Library includes over 150,000 3D items.
- Provides helpful tips and advice when creating a room plan
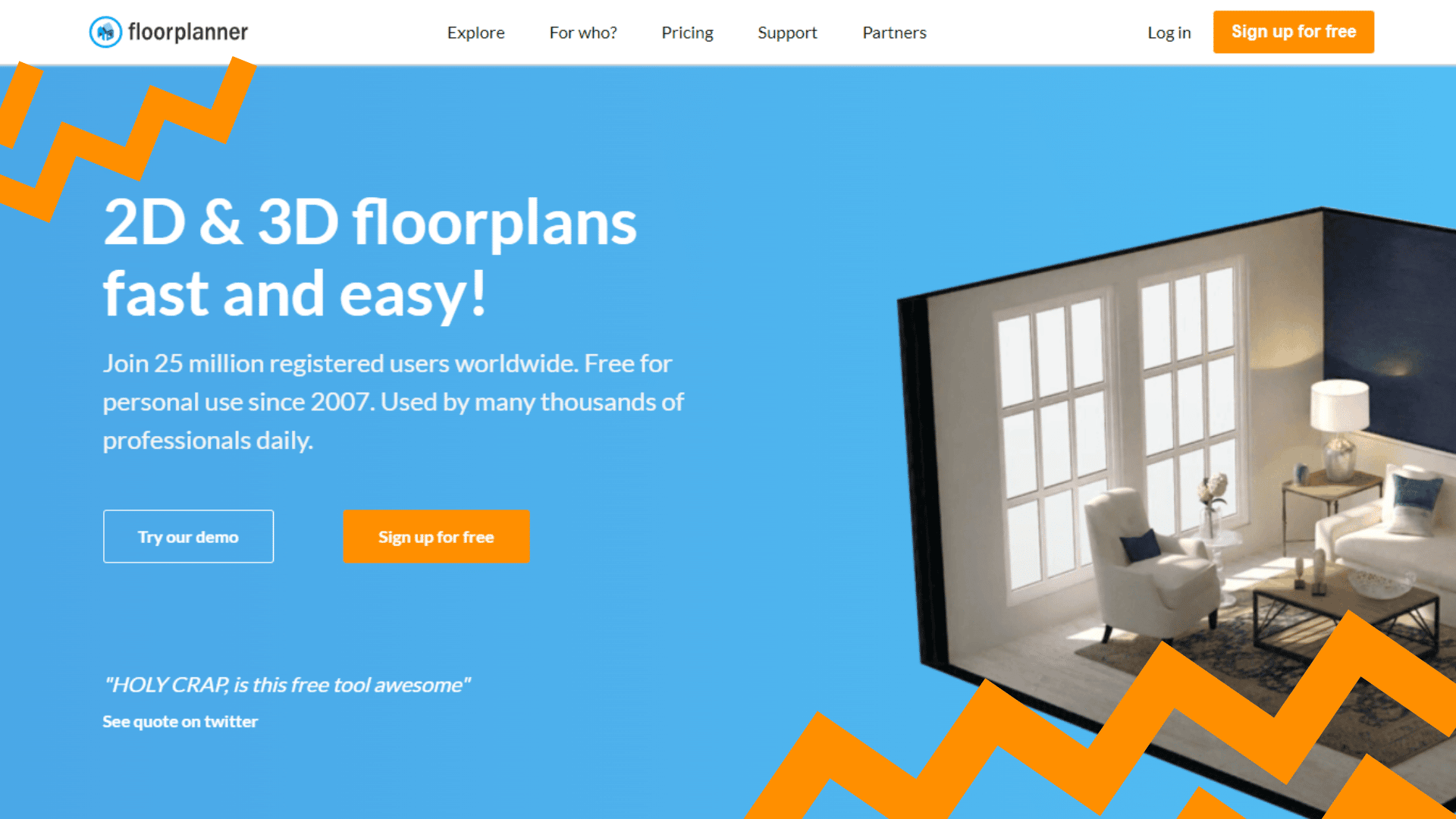
Pricing:
For Individuals
Basic – $0
Plus – $5/month
Pro – $29
For Companies
Team – $59/month
Business – $179/month
Enterprise – $599/month
HomeByMe
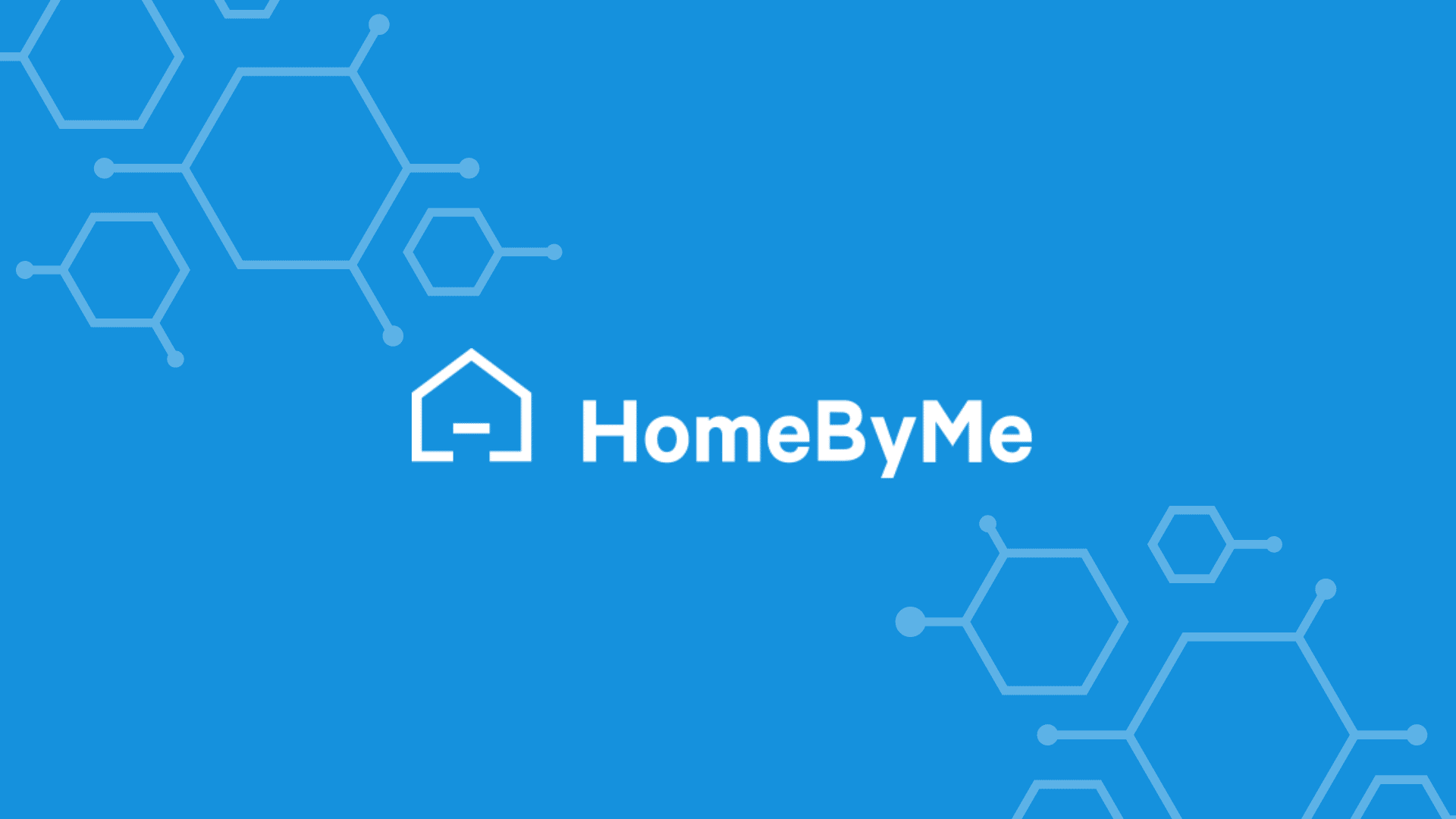
HomeByMe is an online interior design application that lets you visualize your designs in 3D. It has a thriving community of users who can provide feedback and help you develop your designs. HomeByMe’s catalog of products is real and includes furniture and decorations.
Nick's Take
From my perspective, HomeByMe is the best choice if you are looking for an easy way to design and furnish your home without having to go through a traditional builder.
Features:
- You can easily switch between 2D and 3D after you’ve finished designing, giving you an excellent overview of your space before making any final decisions.
- The app enables you to share design ideas online with others to get feedback or help from fellow users.
- Comes with a free trial version so that you can try out all the features before committing to a subscription
- Provides you with easy-to-use and customizable templates
- You can import plans or use an existing project to create new designs.
- Actual products from brands to furnish and decorate your home
- The space layout features allow you to create realistic interior layouts in 3D.
- Making HD or 4K images is easy to do for an accurate idea of how the final product will look in real life.
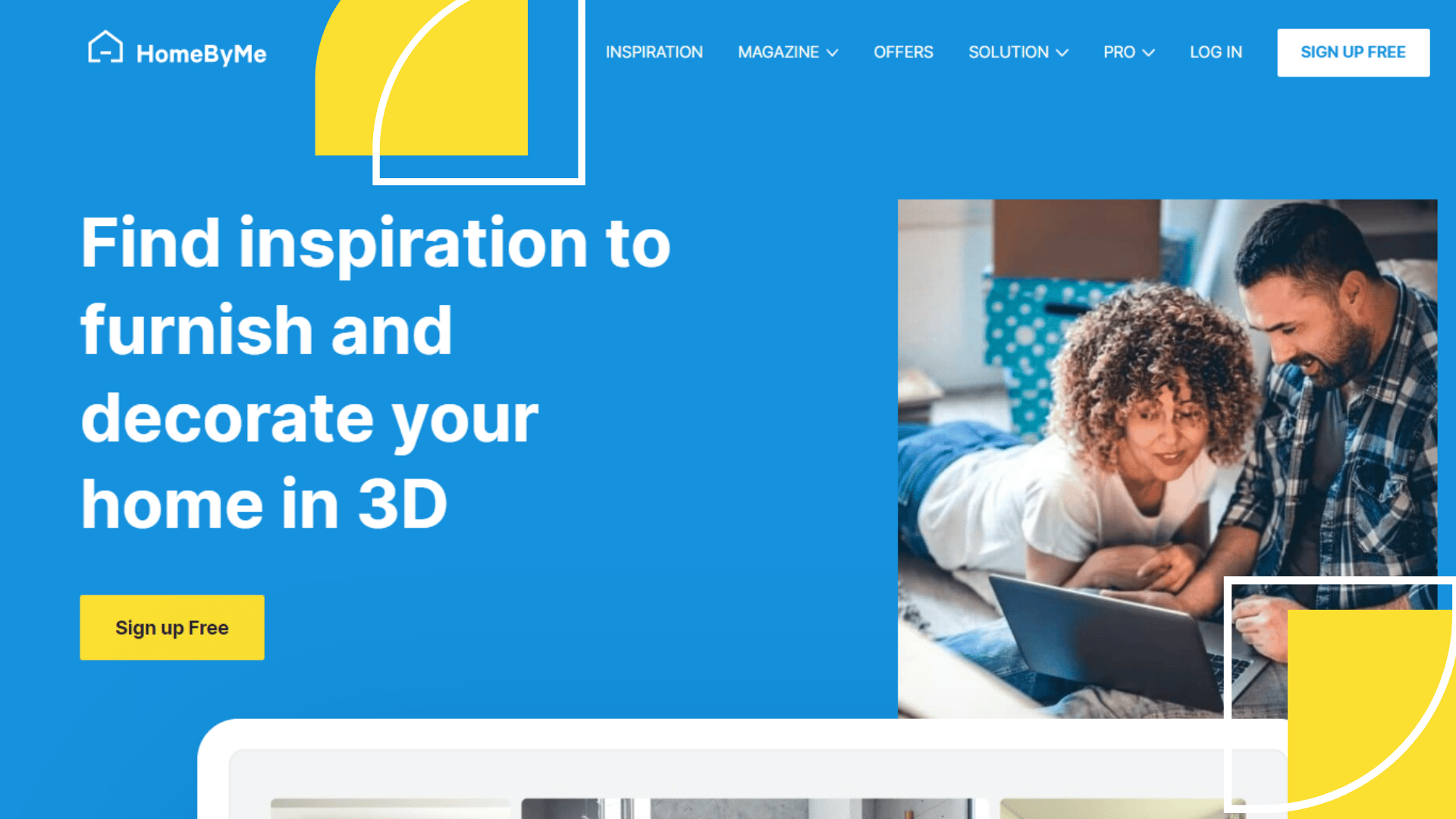
Pricing:
Starter plan – $0
Premium – $29/month
Unlimited Plus – $65/month
What is floor plan software?
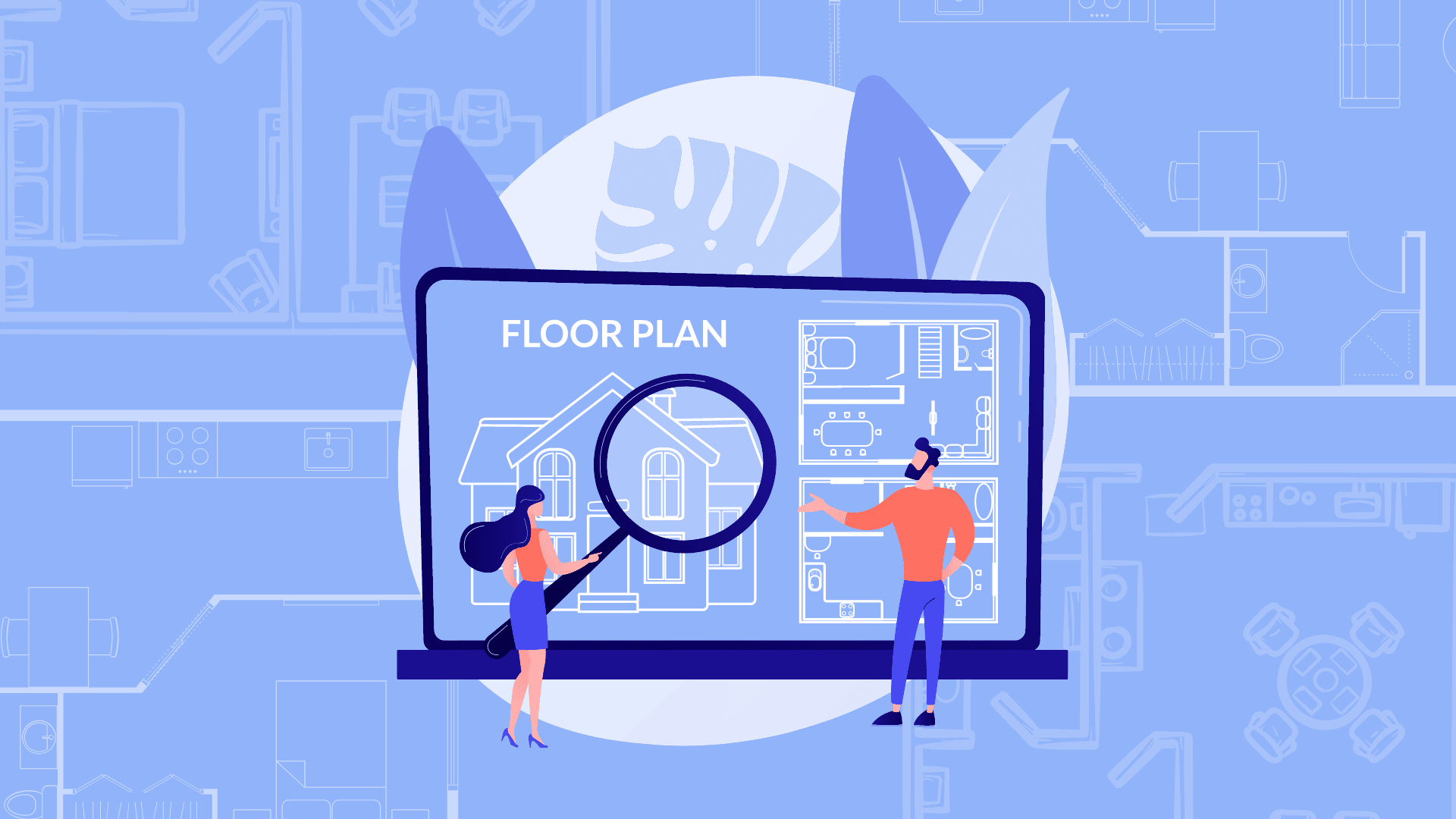
Floor plan software is a type of computer-aided design (CAD) program that enables users to create two-dimensional (2D) or three-dimensional (3D) floor plans. Floor plan software is used by architects, interior designers, and homeowners to plan and design houses, apartments, offices, and other buildings. Floor plan software can also be used to create virtual models of spaces or houses.
How does floor plan software work?
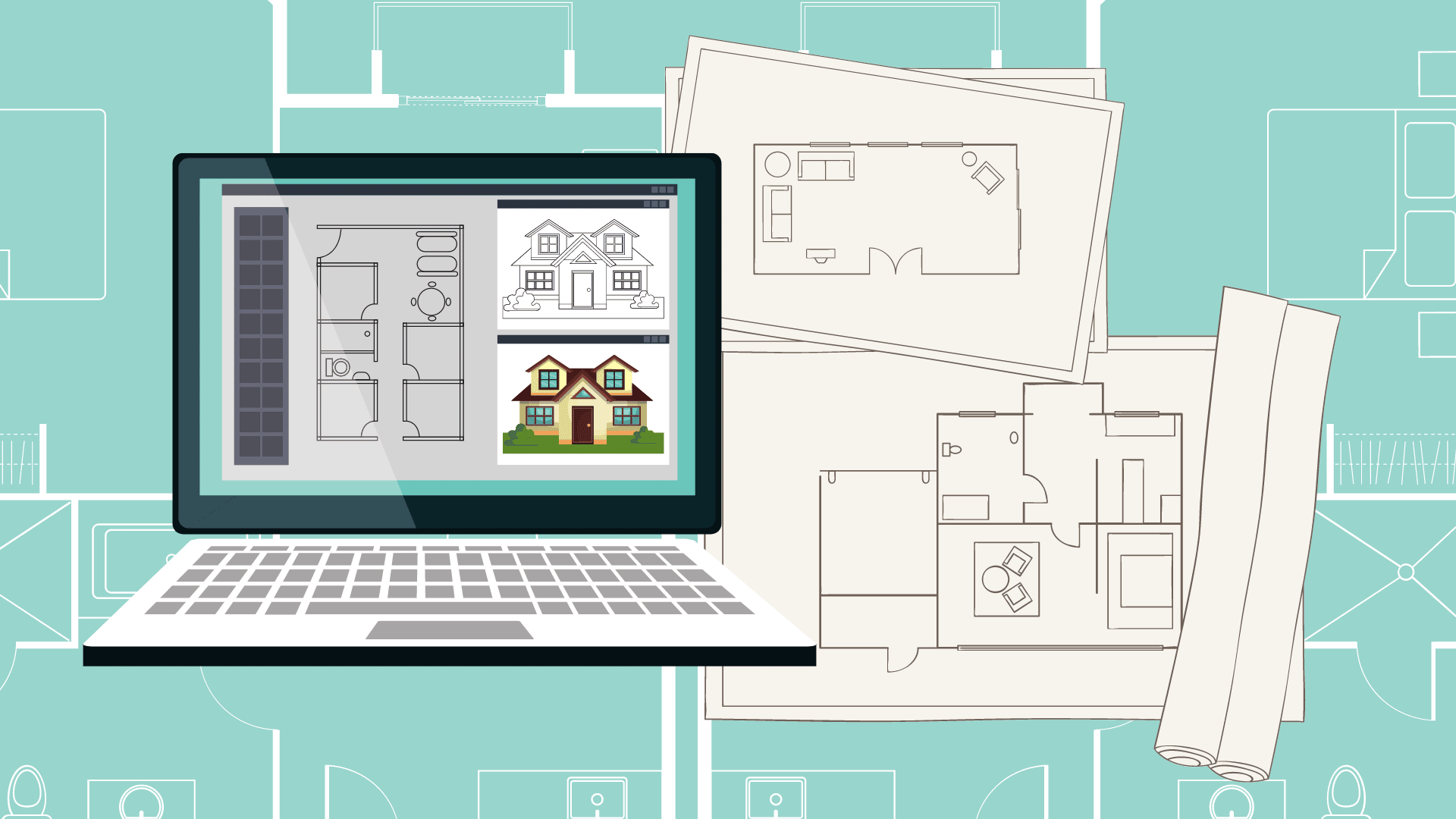
Software for floor plans makes it easy to develop detailed and realistic floor plans. It has a massive library of furniture images that can help you create realistic designs. The free version of the software doesn’t allow for collaboration, but the full version offers higher-resolution output images that are easier to understand.
This software typically works by allowing the user to create a 2D sketch of their floor plan. This can be done by hand or with certain tools within the software. Once the sketch is complete, the software will then convert it into a 3D model. The workflow of 2D to 3D produces high-quality renders that can help architects and designers communicate their ideas more effectively.
What factors should you consider when choosing floor plan software?
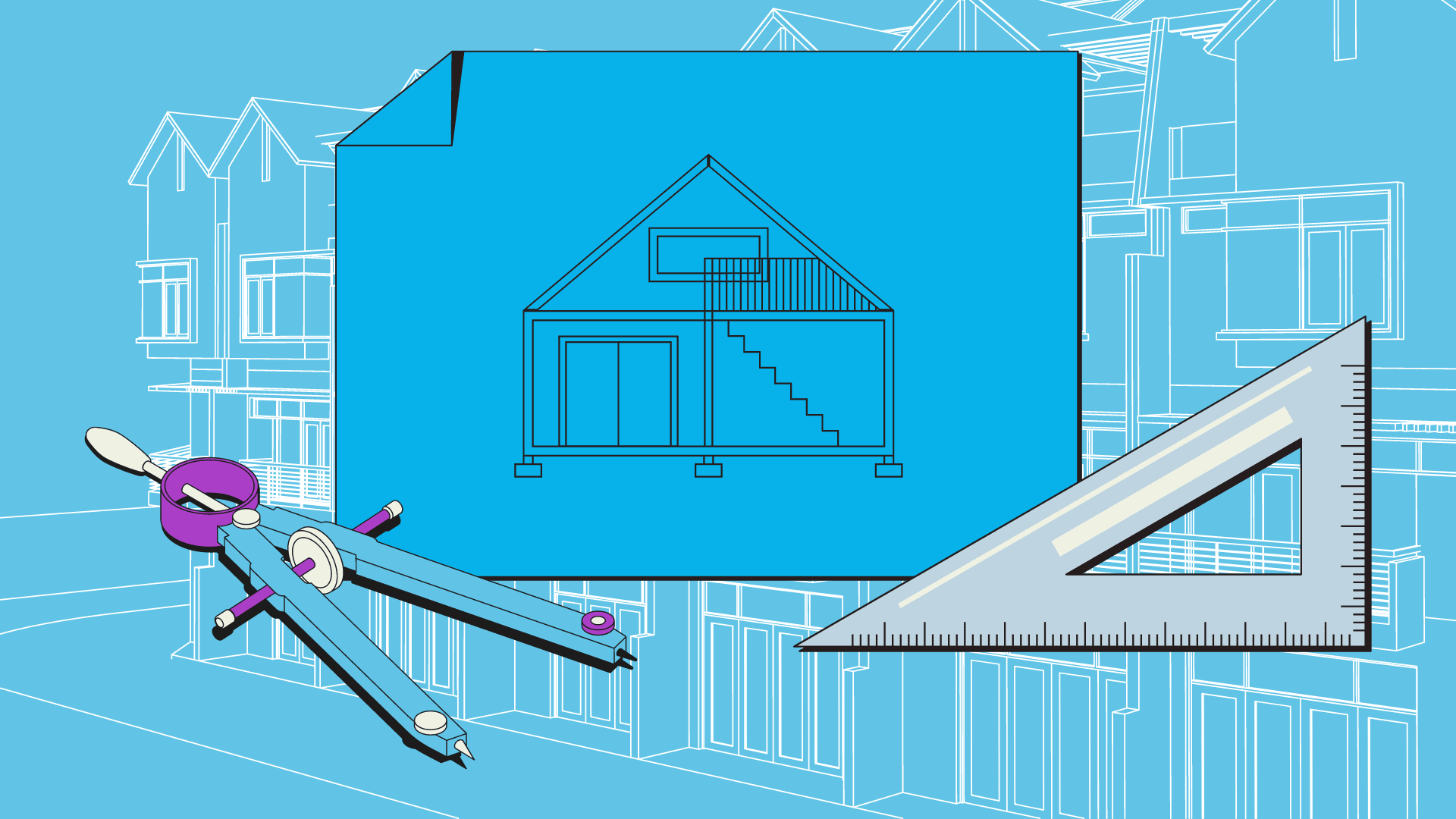
Budget
One of the key factors to consider is budget. The different pricing options available will depend on the services included, so be sure to think about this before making your choice. An important point to consider is the length of commitment: does the software you are interested in require an annual commitment, or can you pay a smaller monthly subscription fee and cancel at any time? However, be careful, as an annual commitment is generally much more beneficial and will eventually cost you less. Depending on the different pricing options, be sure to add this information to your budget as it can significantly impact pricing.
Features
It is important to consider what you need the software for and what features are important to you. There are a variety of floor plan software options available, so compare them to find the best fit for your business.
Compatibility
Compatibility is important when choosing floor plan software because it lets you quickly create a house plan and decide where furniture should go. With compatibility, you can also annotate and add dimensions to your house plan, making it perfect for remodeling projects.
Free trial
A free trial allows you to test a product before making a purchase, and the free version of the software often has many features that are not available in the paid versions. The software is also available on desktop, mobile, and Steam platforms.
User reviews
User reviews for floor plan software can be extremely helpful in making a decision about which product to purchase. They can give you an idea of the quality of the software, if there are any frequent bugs, and how quickly the company responds to customer issues. Checking out independent feedback sources can help ensure you’re getting accurate information. Customer reviews are also a valuable source of information when choosing software for interior design.
Conclusion
There is a lot of great software available for floor plans. However, it is important to choose the right one for you. This guide has helped you narrow down the best software for architects, beginners, and professionals. So, what are you waiting for? Signup with the best floor plan software now!