After reading this post, hopefully, you will better understand what each program offers and how it can benefit your kitchen redesign project.
What are the best software for kitchen design?
1. Foyr Neo
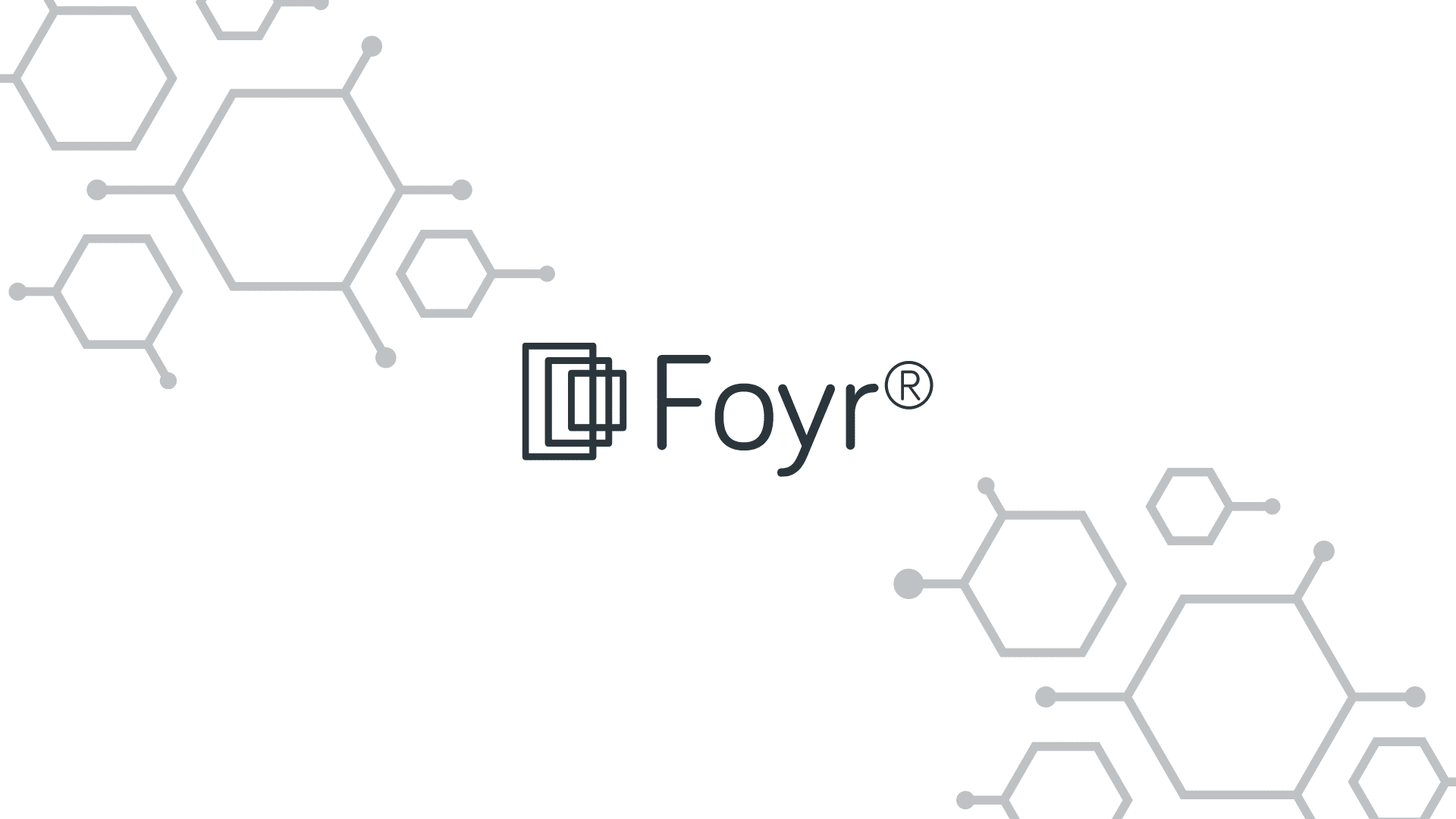
Foyr Neo is a software program that makes designing your home easy. With more than 50,000 3D models to choose from and easy-to-use 2D/3D views, Foyr Neo will make your design process much more manageable. It offers a free trial and has a wide range of features to help you remodel your kitchen. With Foyr Neo, you can create a 3D model of your kitchen, add appliances and fixtures, and change the colors and materials of your kitchen.
Nick's Take
I think Foyr Neo is a great interior design software for those who need help with their kitchen design. The Basic plan is perfect for amateur designers, and the subscription-based model means you can always upgrade your plan as your needs change.
Features
- Neo is a brilliant 3D visualization program that makes designing your kitchen easy and efficient.
- With pre-built catalogs loaded with products, you can easily browse and choose from options to create a space that perfectly fits your needs.
- This lightning-fast software is perfect for those who don’t have enough time to sit and learn clunky and complex software.
- With Foyr Neo, getting the perfect lighting for your render and creating professional-grade photorealistic 3D renders in minutes is easy.
- From drawing up a 2D floor plan to quickly switching to 3D and customizing your space, its brilliant 3D visualization lets you design with clarity and efficiency like few others do.
- You can easily toggle between 2D and 3D views to ensure the look is coming together correctly while uploading your models—created in just a few clicks—will let you see what any changes will look like in real time.
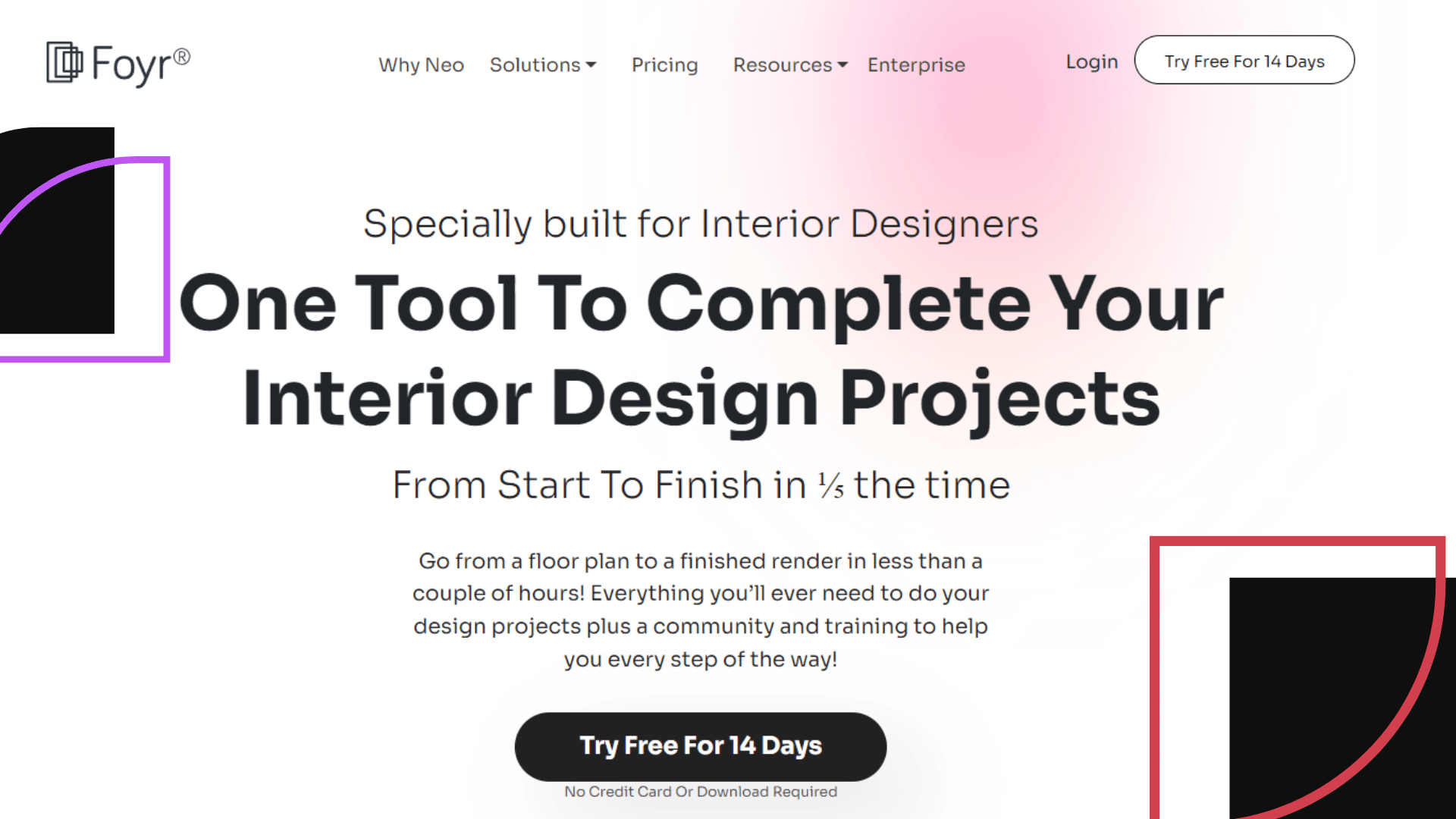
Pricing
Foyr Neo offers a free trial and three paid subscription plans:
The Basic plan costs $59/month and includes one user, one project, and 30 renderings.
The Standard plan costs $89/month and consists of two users, ten projects, and 90 renderings.
The Premium plan costs $159/month and includes five users, 25 projects, and 210 render

Punch Software is a 2D rendering software that requires 1GB of RAM and 3GB of hard disk space. The software has high-quality rendering for 2D geometry and text, custom drawing styles, the ability to import and export from AUTOCAD 2018, custom rich text options, and a modified toolbar. The software requires internet service to use it. Punch Software’s vast media library allows users to find and explore media content. Punch Software’s 2D and 3D visualizations are impressive.
Nick's Take
I think Punch Software is a high-quality 2D rendering software with many features. Punch Software offers a vast media library which is impressive in terms of its size and the variety of content available.
Features
- Some of the most notable features include support for 3D printing objects with STL files, custom-rich text options, and a modified toolbar.
- The software requires 3GB of hard disk space to operate optimally, but this amount can be decreased by downsampling specific images or reducing file sizes when exporting files.
- The 1GB of RAM required for this software is easily accessible if you have sufficient hard drive space.
- You can sign up for the paid version of this software which offers additional benefits such as unlimited users and enhanced features such as support for 3D printing objects with STL files exported from Punch!
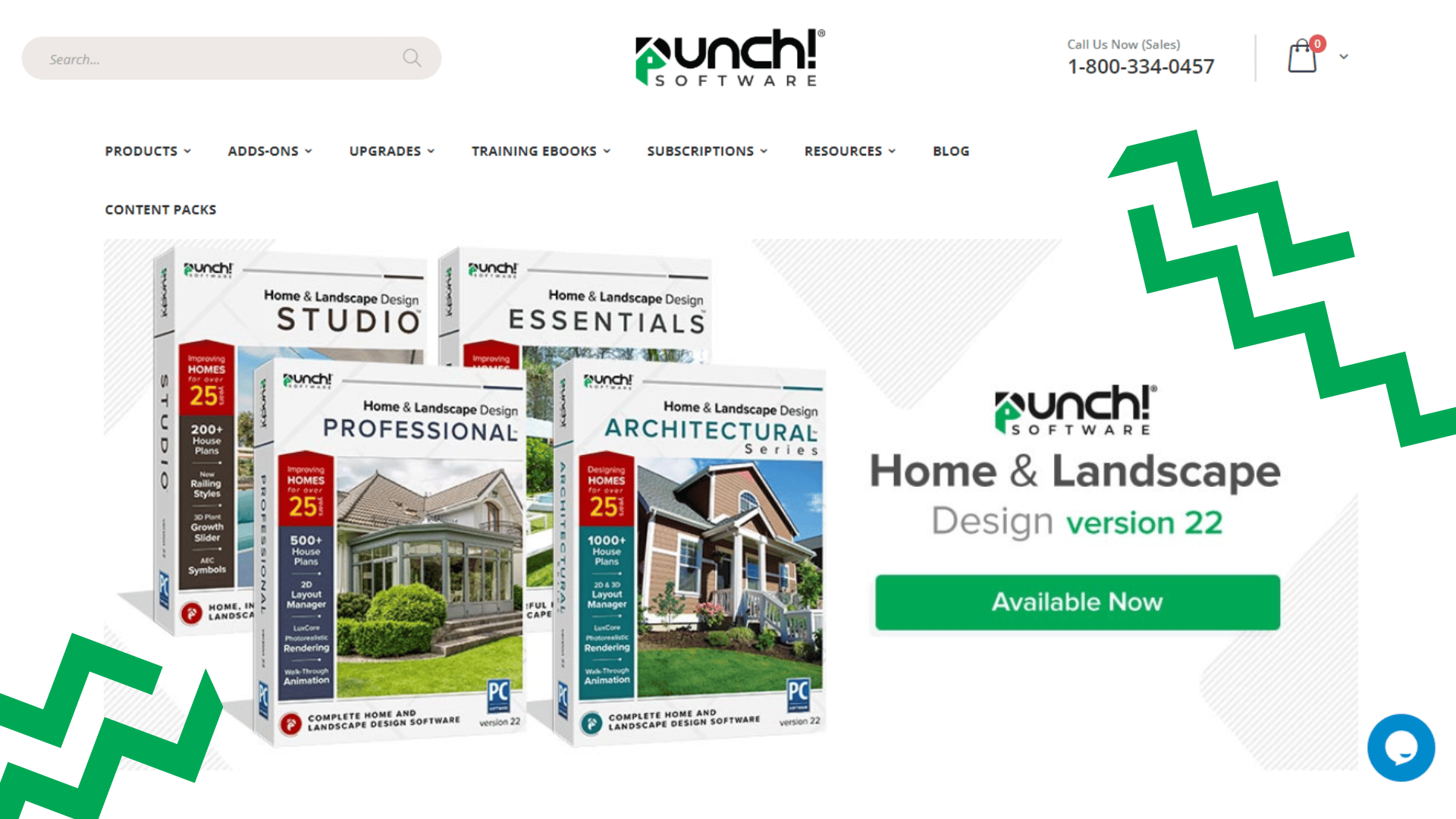
Pricing
Punch! software starts at $995 per year for an individual or team licenses.
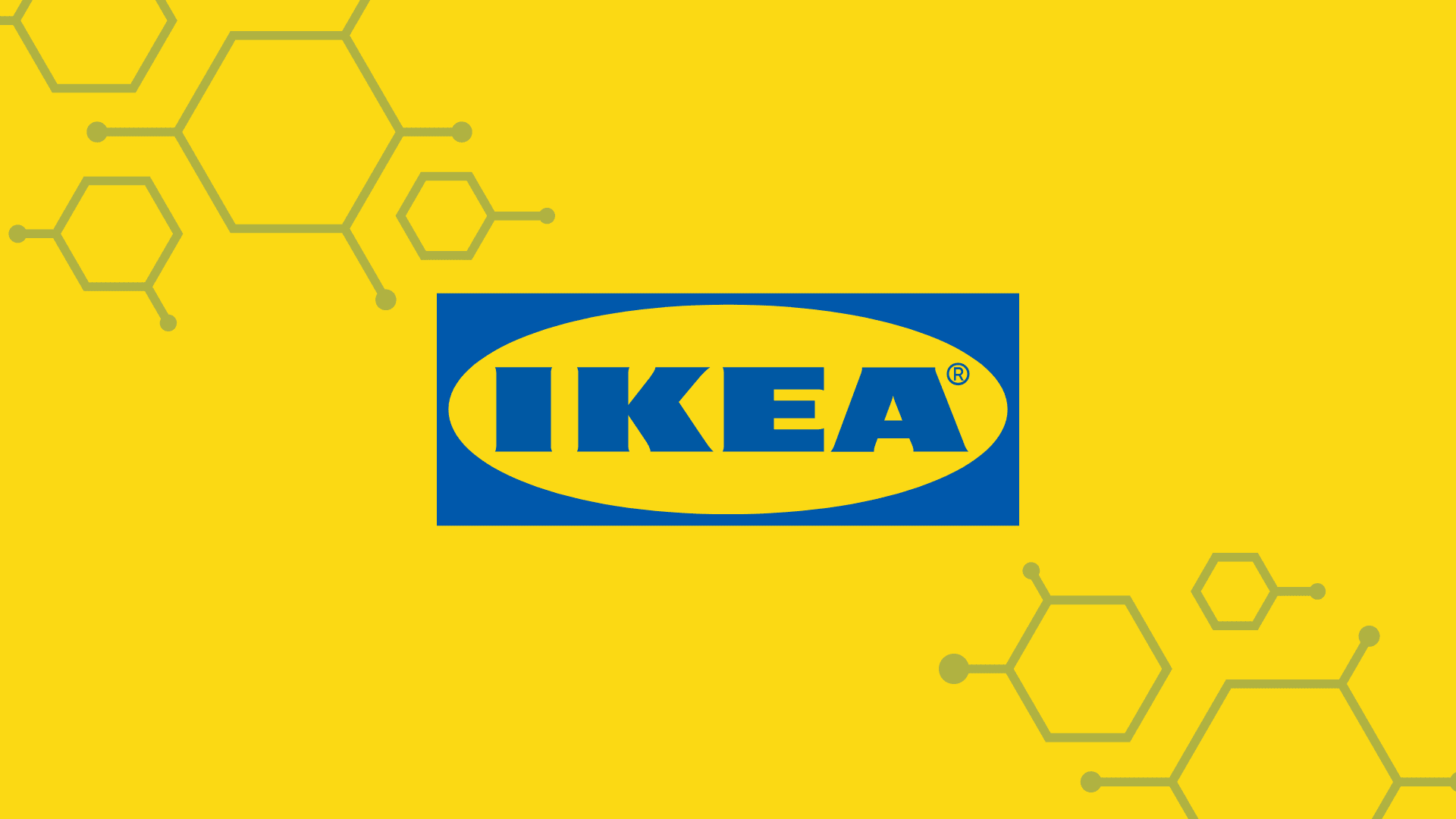
IKEA 3D Kitchen Planner is an easy-to-use kitchen design software that helps you stay within your budget. The software lets you choose the size and shape of your kitchen and rearrange items to get the perfect layout. It is simple to use and allows you to view your work in 3D, making it easy to make adjustments. Additionally, it is available in a variety of languages so that everyone can use it.
Nick's Take
If you’re looking for the best software for kitchen design, the Ikea 3D Kitchen Planner is a great option. It’s free to use and provides a limited selection of Ikea products for your design. However, it’s not as comprehensive as other kitchen design software options on this list.
Features
- This program gives you an idea of how your kitchen will look before making purchases, ensuring you don’t exceed the budget.
- Additionally, this software allows you to choose the size and shape of your kitchen while rearranging items within it.
- You can also view your work in 3D and send the plans to IKEA stores near you, where they can create your kitchen reality for you!
- However, note that only IKEA products are currently available in this software. So if other brands of furniture or appliances are essential to you, be sure to check out other options before making any decisions.
- Overall, the IKEA 3D Kitchen Planner is simple and is an excellent option if budget is not one of your main concerns.
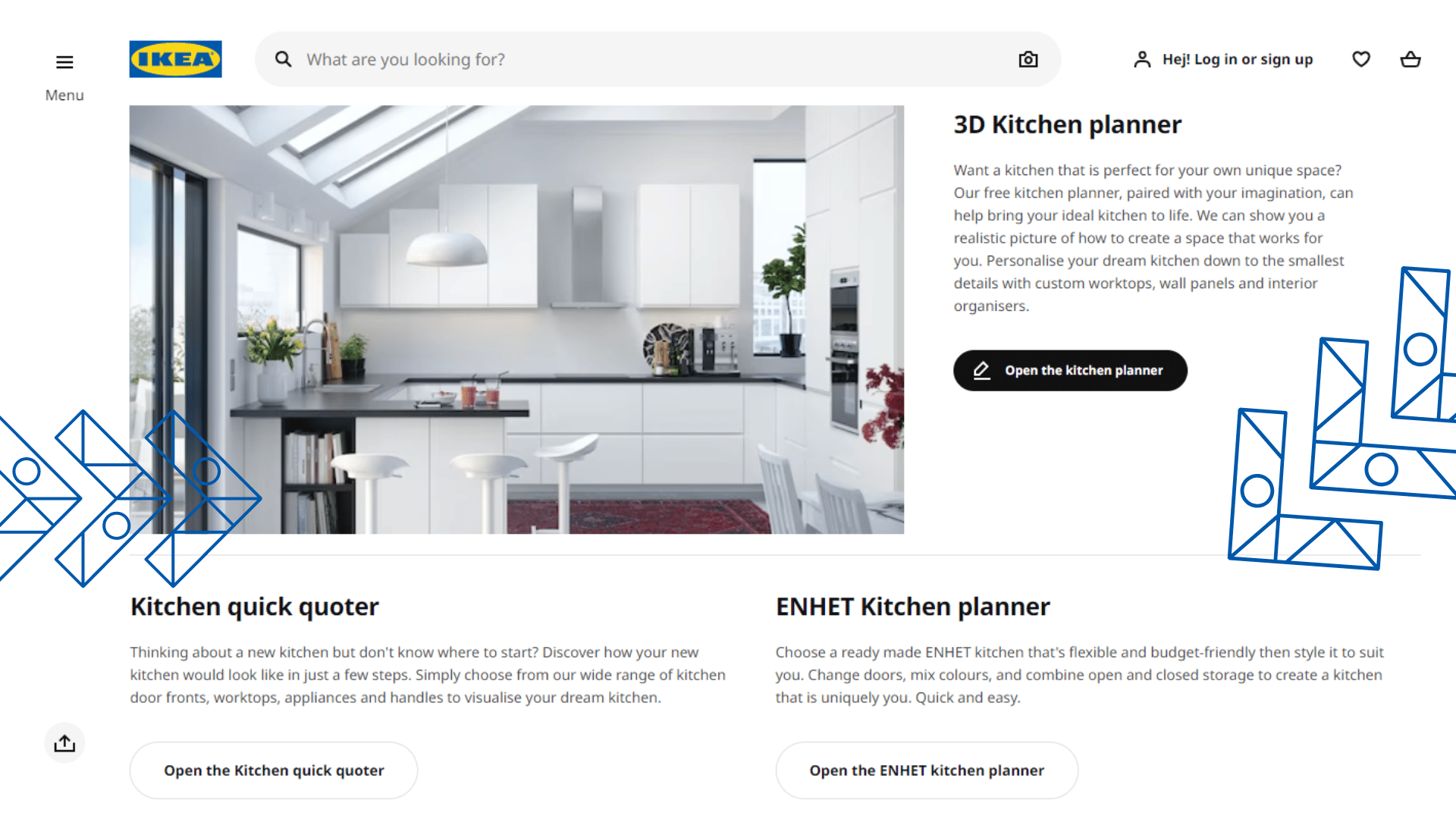
Pricing
This software can be used for free.
4. HomeByMe
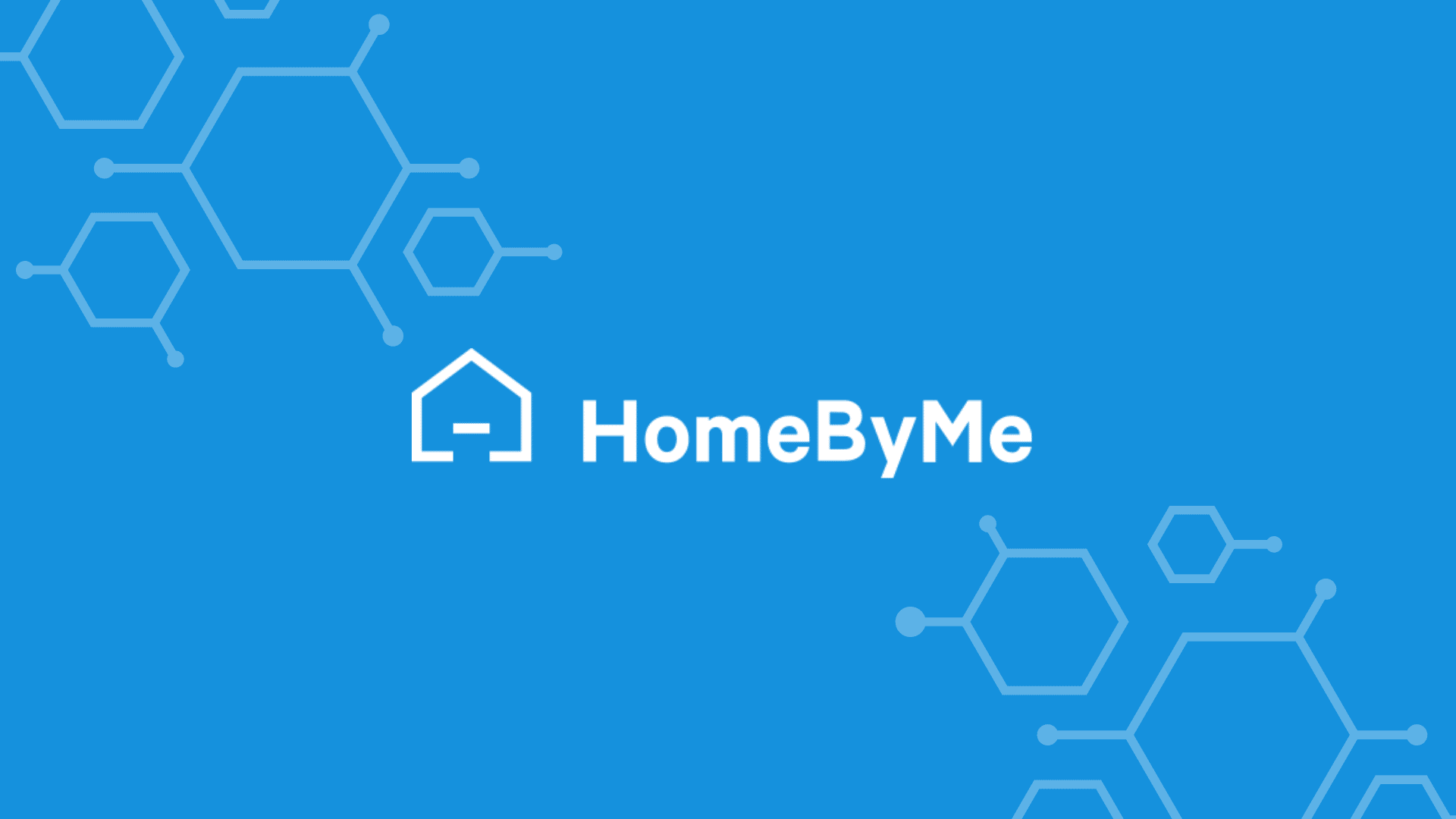
HomeByMe is a free interior design tool that individuals and professionals can use. HomeByMe has an active community of design enthusiasts to help inspire others. You can modify your floor plan in both 2D and 3D modes. Before beginning the build process, it lets you see what will work best for your space. The software is easy to use and comes with various features, such as the ability to make changes in 2D or 3D view mode. You can make changes quickly and easily in the software.
Nick's Take
I think HomeByMe is an excellent software for kitchen design. It is easy to use and has various features that can be very helpful in designing your kitchen.
Features
- With unlimited plans available, and helpful resources in the form of magazines and an active community, Home-by-me is an excellent choice for anyone looking to remodel their kitchen.
- This program offers two different build speeds for users who want to “go fast” or want to take their time and create a space from scratch. Plus, seeing 2D and 3D views gives you an idea of what will work in your area before you make any alterations.
- You can also use HomeByMe to create spaces for your home office, child’s room, or any other area of the house.
- If you’re looking for inspiration and help to design your dream kitchen, HomeByMe has an active community that regularly shares its designs with others. Check out their magazine as well!
- Overall, HomeByME is a great program that caters to different types of users and provides plenty of helpful resources along the way.”
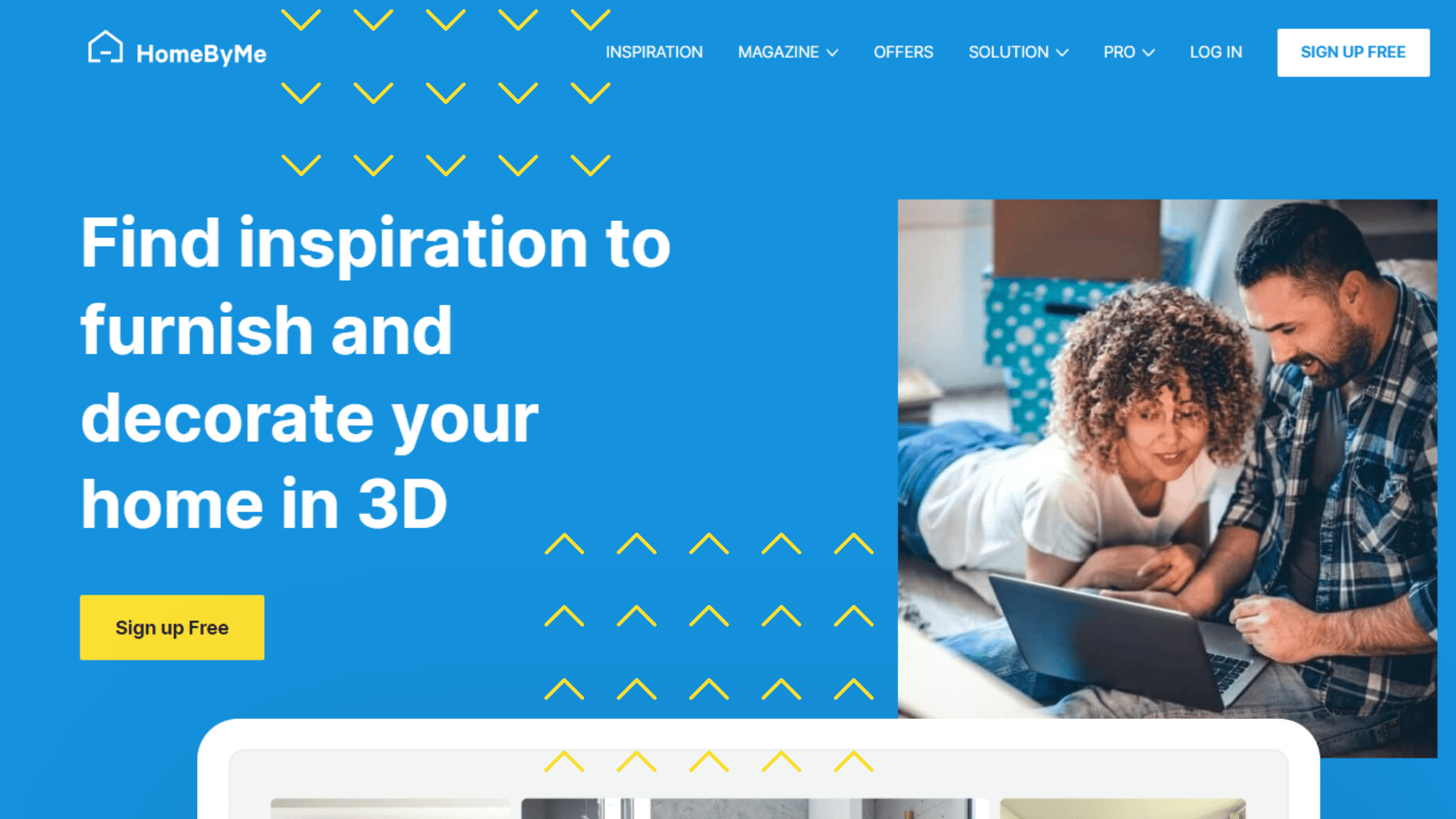
Pricing
HomeByMe offers a Starter Plan for free (5 projects only). For unlimited projects, a monthly subscription starts at $29/month.
5. Homestyler
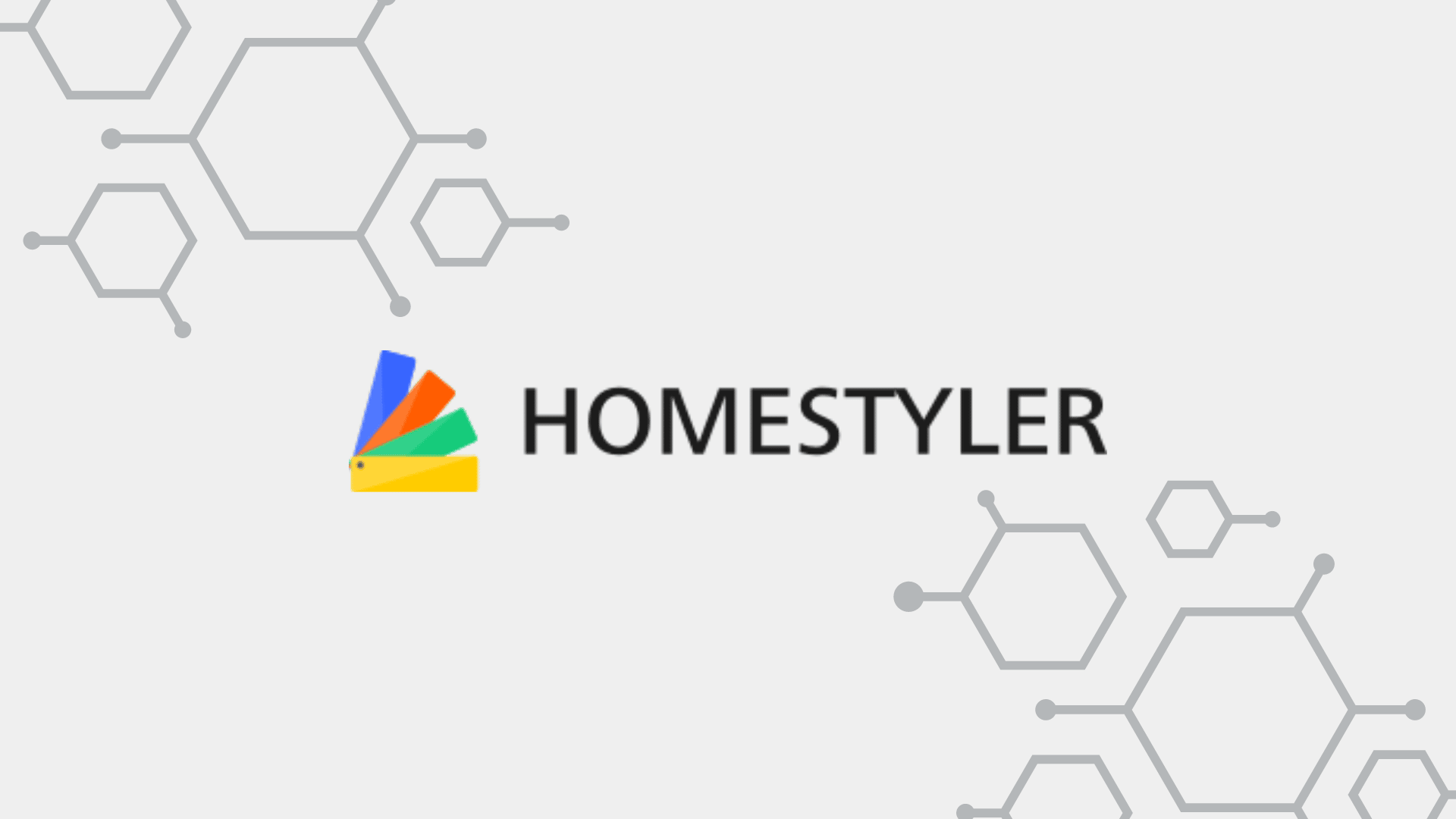
Homestyler is a free online kitchen design software that lets you create 3D models of your kitchen in minutes. You can then use these models to explore different kitchen layouts, designs, and colors. Homestyler is an excellent tool for anyone who wants to remodel their kitchen, as it lets you see what other designs will look like before you make any decisions. You can also use Homestyler to find inspiration for your kitchen remodel, as it has an extensive library of different kitchen designs.
Nick's Take
If you’re looking for a quick and easy way to design your dream kitchen, Homestyler is a great choice. It’s easy to use and has all the basic features you need to start. Plus, its popularity means you can find plenty of online support if you need it.
Features
- This free online 3D home designing software is easy to learn and lets you create your dream space in no time.
- The app has experts who advise on home décor topics such as layout, colors, etc.
- The software is easy to use and lets you create a layout of your home without any professional experience.
- You can find furniture and home decorating ideas through the app.
- The kitchen module allows you to install specific kitchen wares like cabinets, countertops, sinks, fridges, etc., making it an excellent choice for those looking to build their dream kitchen quickly and easily.
- While Homestyler lacks an exhaustive feature set compared to more professional or serious design apps, its popularity among people who are not professionals speaks for itself.
- If interior designing interests you but doesn’t fit into one of our other recommendations, then Homestyler is worth checking out!
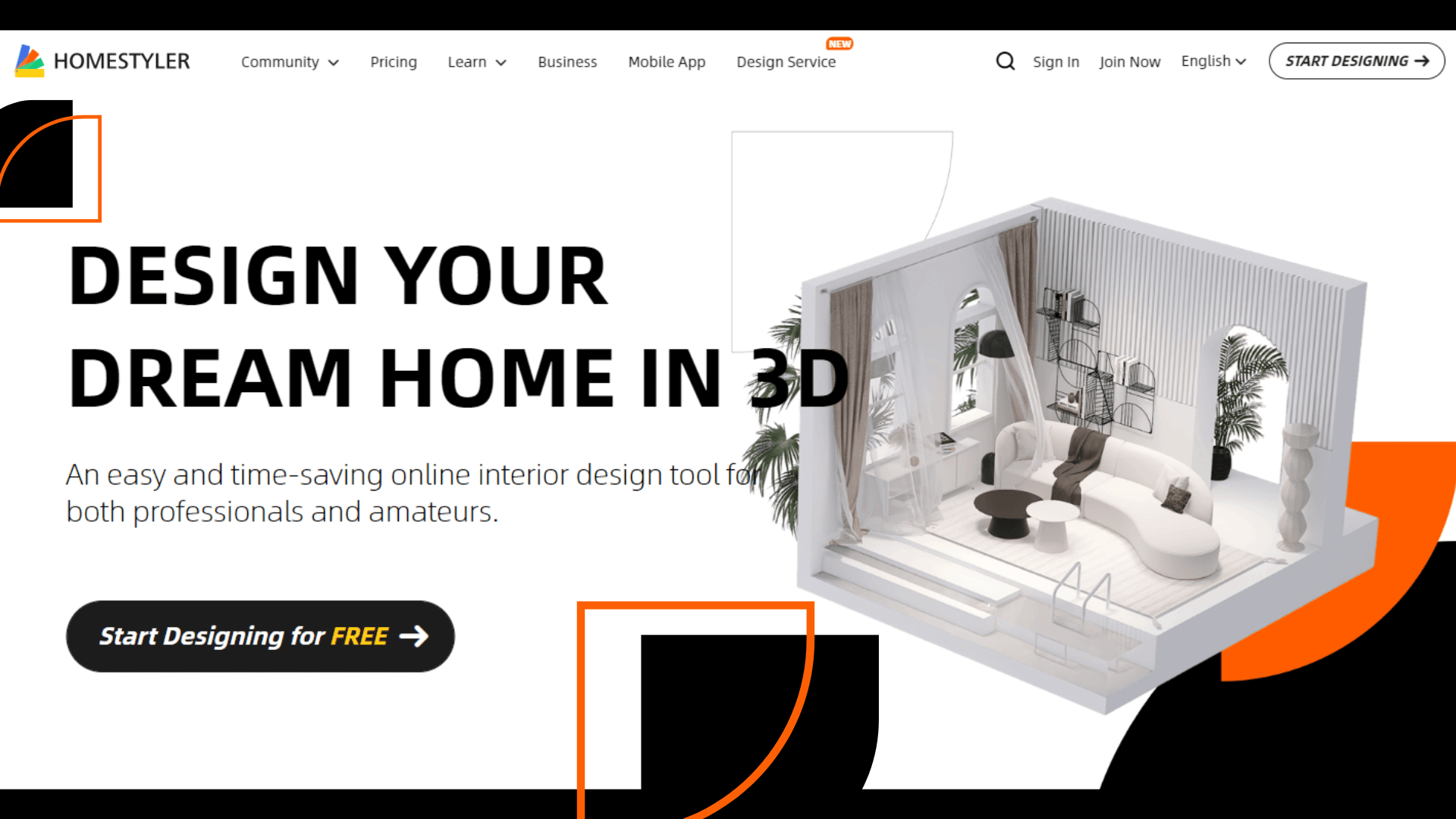
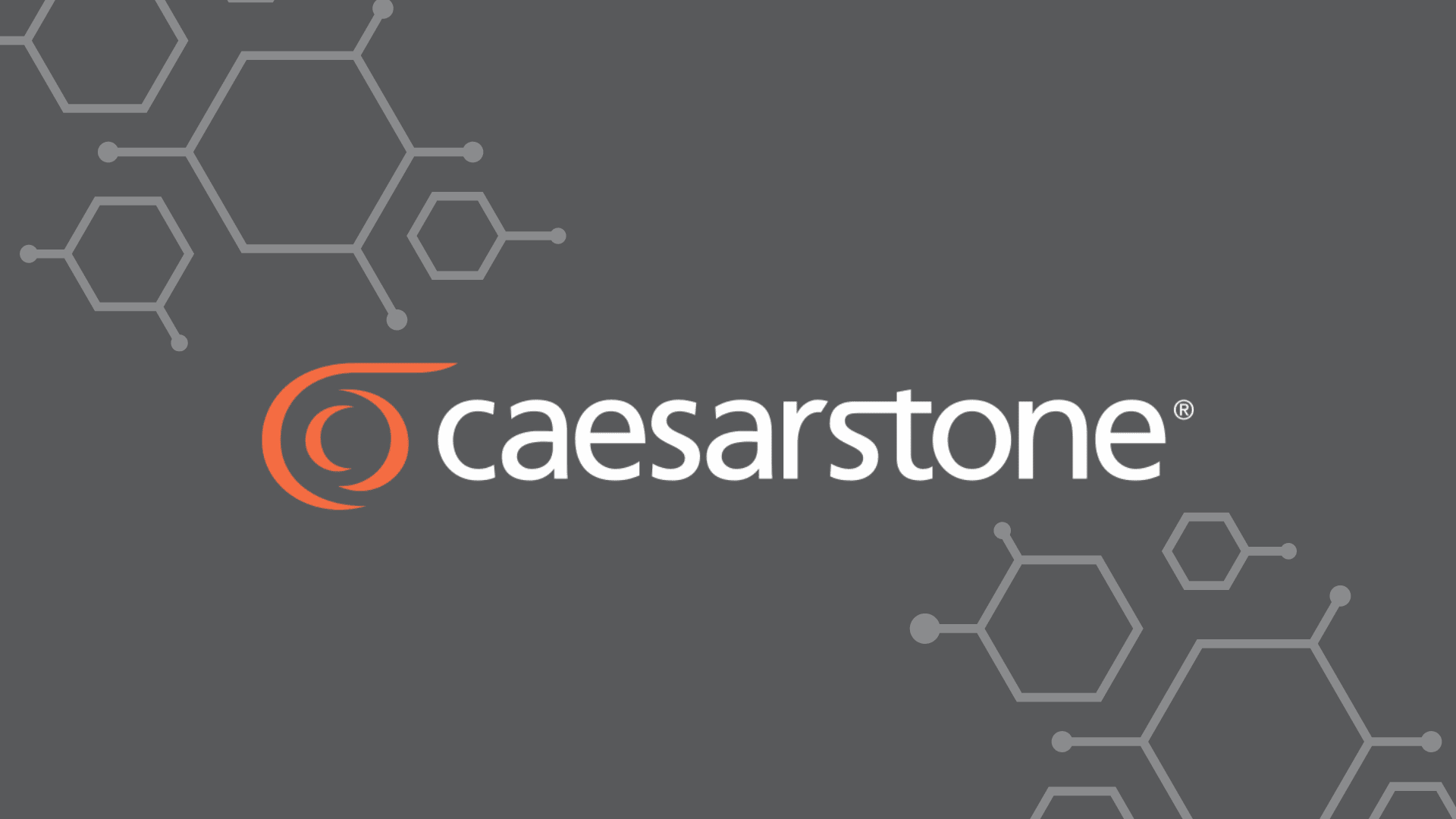
Caesarstone Kitchen Visualizer is a software that helps cooks plan and track meals. This software allows you to see what different cabinet, countertop, flooring, and wall color options look like in reality. Plus, it’s easy to share your designs with other designers, friends, or clients online. The images realized from your kitchen design are photorealistic, meaning they look exactly like your kitchen would look if it were built. If you’re a professional interior designer, this software can be used to quickly and suitably express your clients’ choices.
Nick's Take
I think this is one of the best software to help you design your dream kitchen. This top-of-the-line program provides users with an easy-to-use interface to create beautiful, photorealistic images of their kitchen designs. Plus, it’s easy to share your designs with other designers, friends, or clients, making it the perfect tool for collaboration.
Features
- It is easy to use and allows you to see what different cabinet, countertop, flooring, and wall color options look like in reality.
- Plus, it’s easy to share your designs with other designers, friends, or clients online.
- The images realized from your kitchen design are photorealistic, meaning they look exactly like your kitchen would look if it were built.
- To get the best results from this software, use a desktop, laptop, or tablet – whichever device is most comfortable for you.
- Try out the Caesarstone Kitchen Visualizer today and see how easy it is to create beautiful kitchens without wasting time!
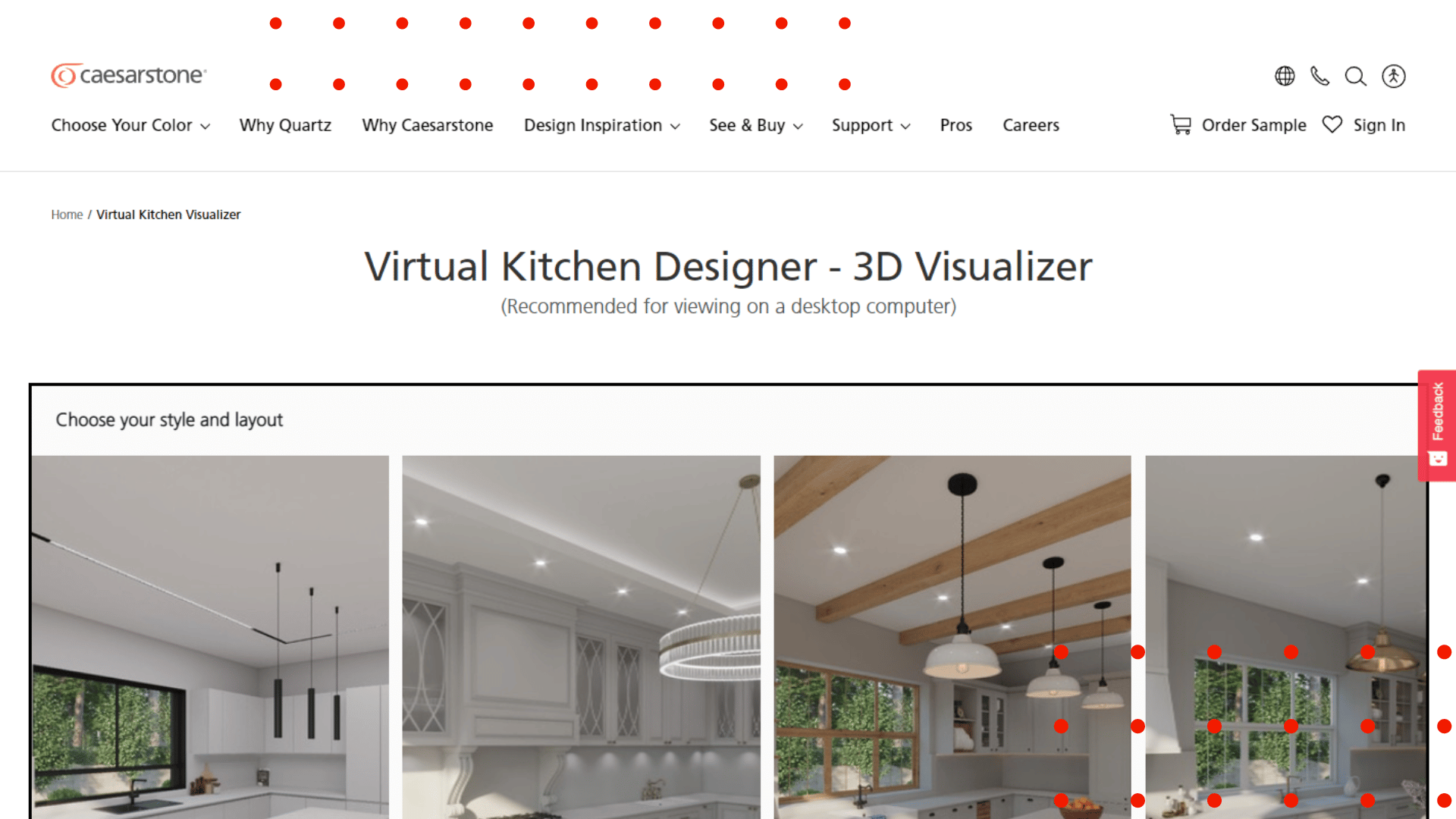
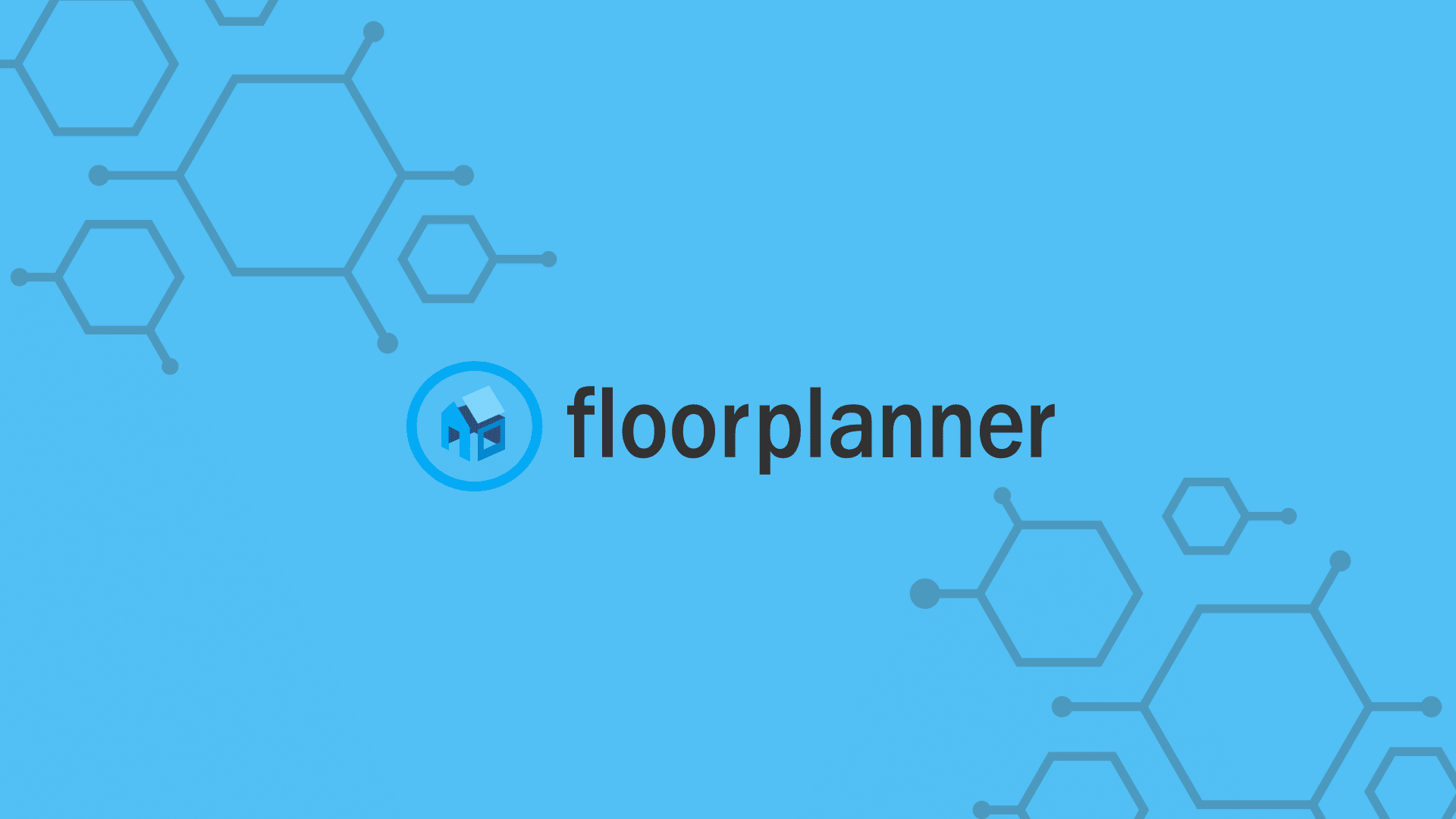
Floorplanner is an online interior design tool that allows users to draw accurate 2D plans and 3D renders of their designs. The program is easy to use and can help promote your designs online. Floorplanner offers users the ability to create floor plans and layouts. They provide various features to help users design their layouts, including rounding corners and creating custom views. Floorplanner offers a variety of layout options, including single or multiple-room layouts and floor plan layouts with or without rooms.
Nick's Take
I think the Floorplanner is an excellent online interior design tool as it allows users to create accurate 2D plans and 3D visualizations of designs, which is helpful when explaining your ideas to clients or contractors. If you’re looking for an online interior design tool that is both easy to use and offers a variety of features, I would recommend the Floorplanner.
Features
- You can easily decorate a room with furniture, accessories, and dimensions with just one click. Plus, the program’s auto-furnish function will take care of the rest.
- With this software, you can draw accurate 2D plans in minutes, making it perfect if you’re looking for a precise layout or blueprint.
- The Floorplanner offers excellent designs for marketing your kitchen designs and displaying them to potential customers. With its massive library of furniture, cabinetry, and accessories, you’ll have everything you need to realize your dreams.
- Restricted to layouts and blueprints at this time, but with over 100,000 items available in their library, it’s sure to be updated soon!
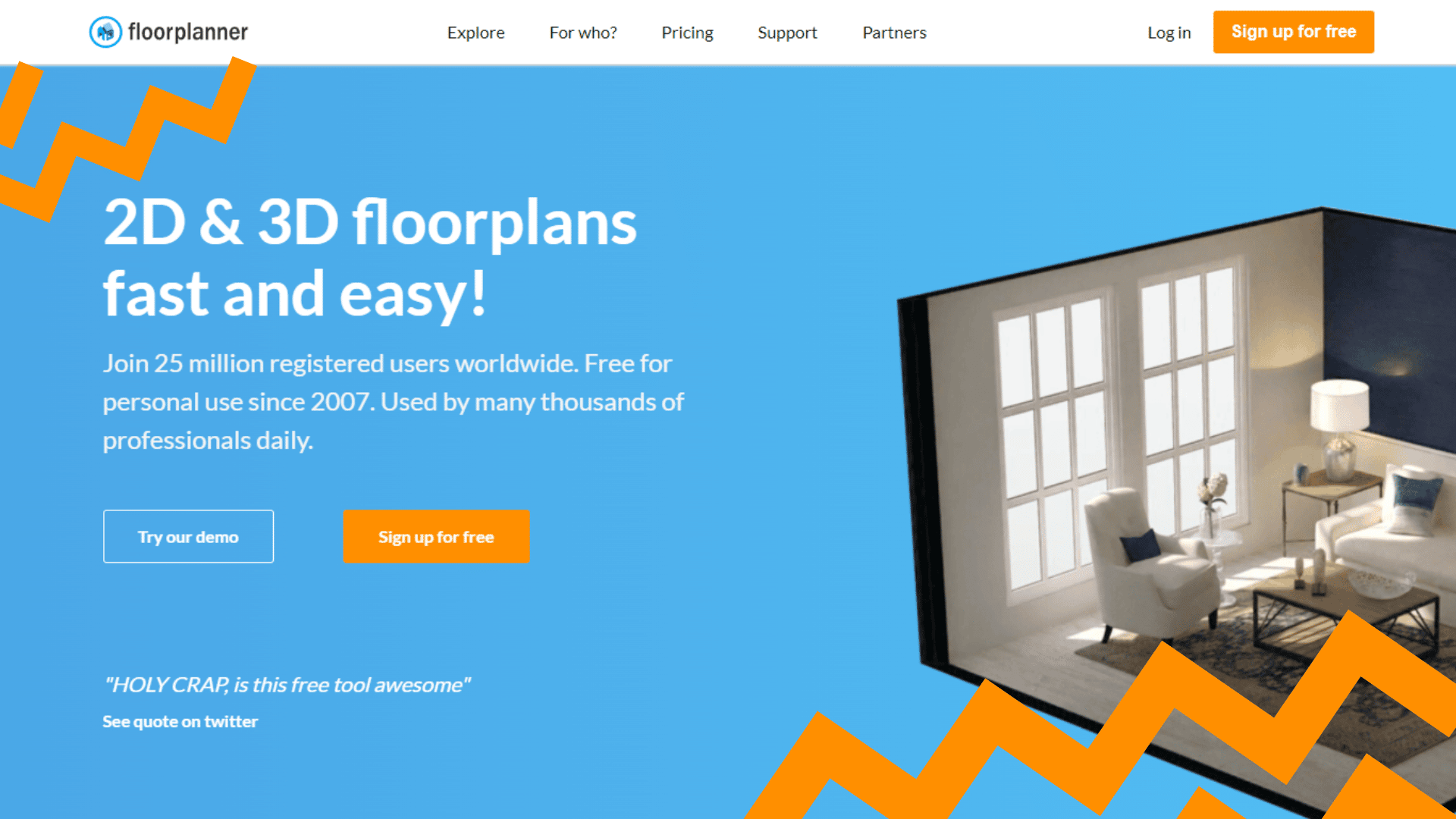
Pricing
Floorplanner has two Pricing options: Individual and Company. For the Individual, the price starts at $5, and the Company price starts at $59.
They also have the option for Project levels and a Credit system that allows you to upgrade a project for a one-time fee. Credits can be purchased with or without a subscription.
8. Roomstyler
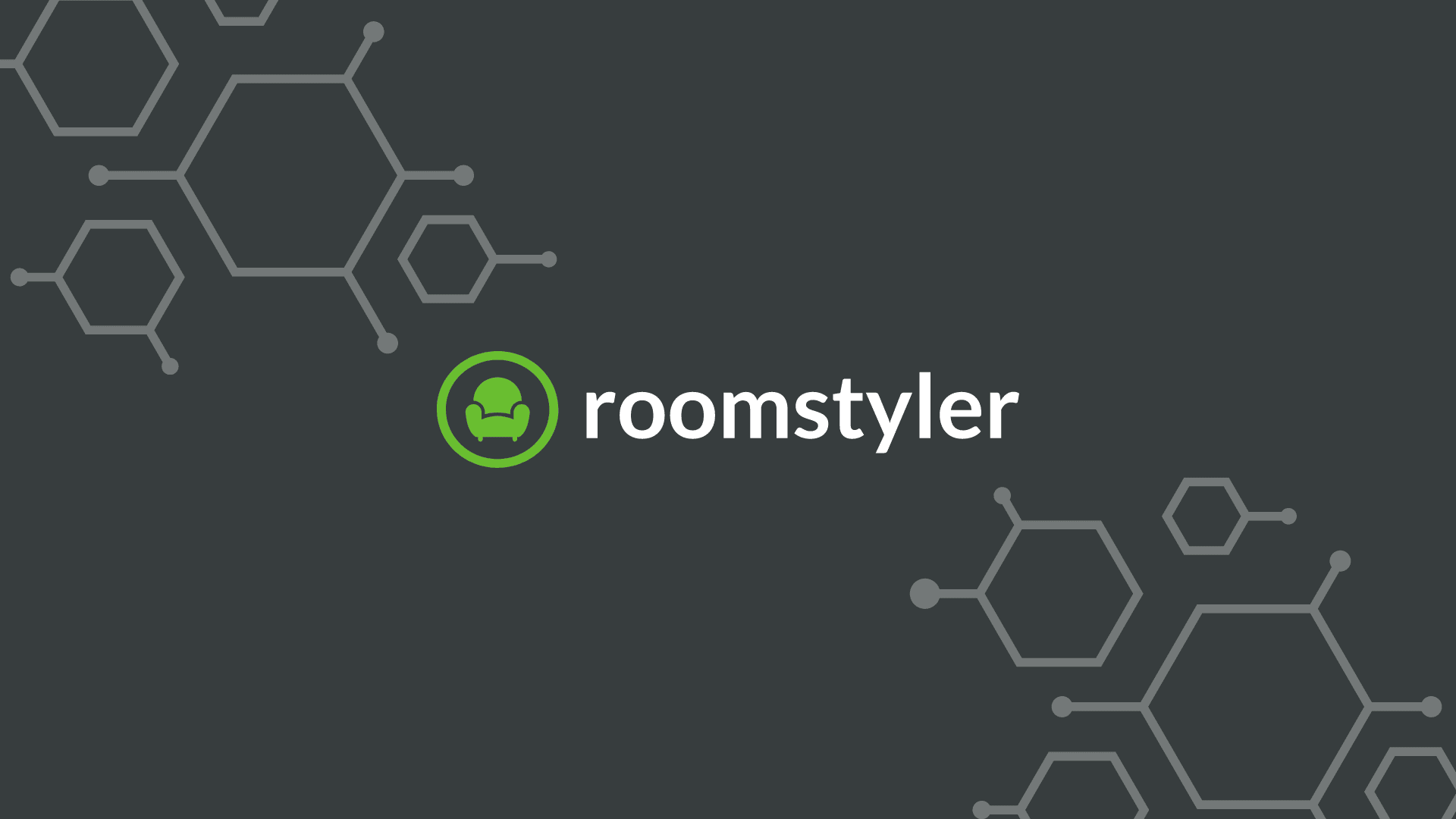
Roomstyler is a free online kitchen design software that lets you design your kitchen in minutes. You can use Roomstyler to create a virtual kitchen, or you can use it to design your actual kitchen. Roomstyler is easy to use, and you don’t need experience designing a beautiful kitchen. Roomstyler is one of the best kitchen design software because it’s free and easy to use. You can create your kitchen in minutes, and you don’t need any experience. Roomstyler is an excellent choice for anyone who wants to design their kitchen.
Nick's Take
I have used Roomstyler a few times to design different rooms in my house, and I love it! The software is easy to use, and the designs always turn out great. I highly recommend this software to anyone looking for a great way to design their home.
Features
- Free and easy to use
- No experience necessary
- Design your kitchen in minutes
- Create a 3D model of your kitchen
- Share your design with friends and family
- Get feedback from professionals
- Great variety of options
- Encourages users to submit their best designs
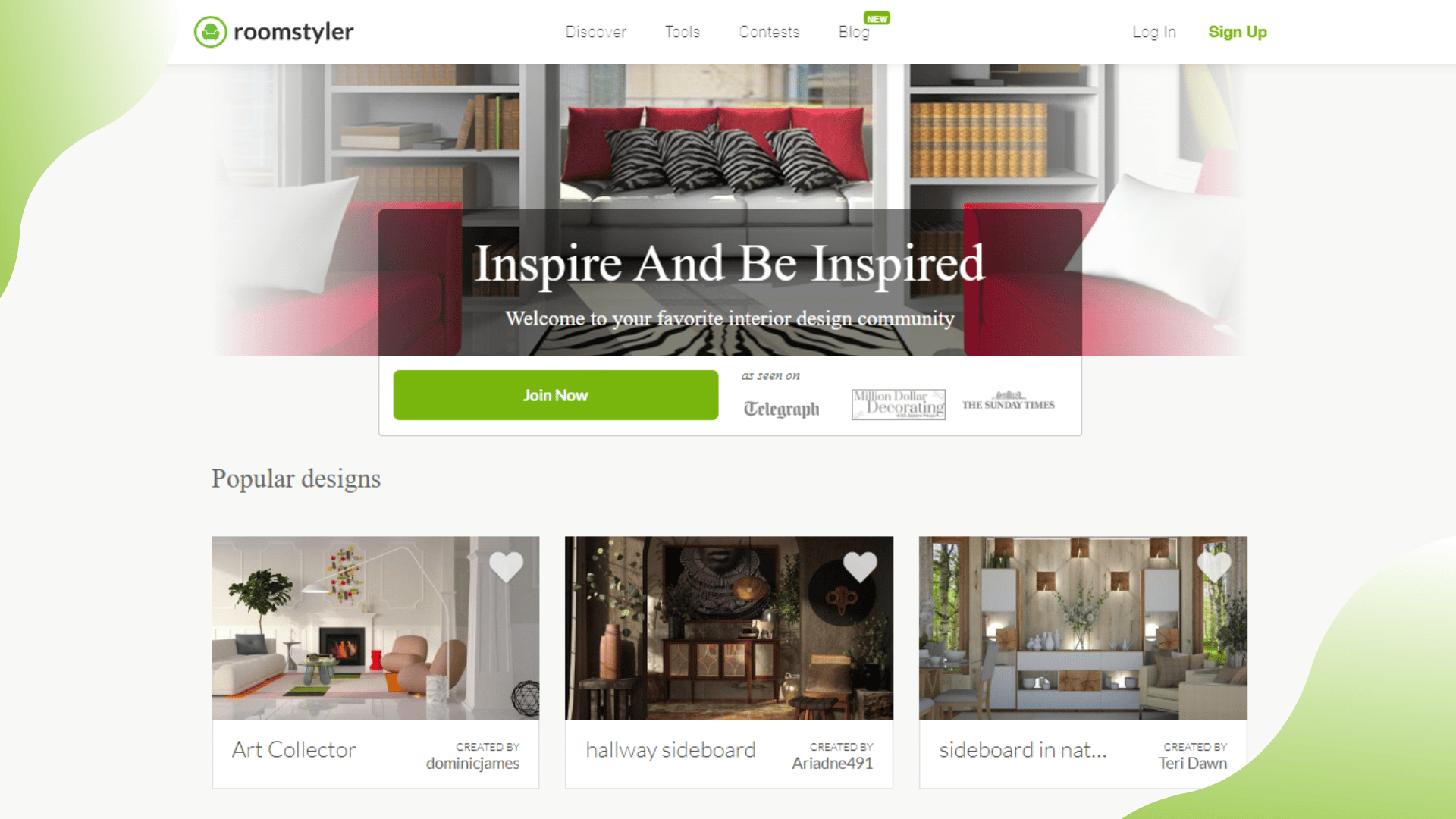

PlanningWiz is a software that helps with interior design. It allows users to create designs for their dream kitchens and has several features to make the process easier. Planning Wiz is an online tool that allows users to create floor plans and sketches. The tool is easy to use and can communicate with architects, designers, and contractors. The tool offers tutorials that help users understand how it works.
Nick's Take
I think that the Planning Wiz software is an excellent tool for kitchen design. It is easy to use and has many features that make the process easier. The tutorials are also beneficial in understanding how the tool works.
Features
- This program provides insights and statistics and lets professionals communicate design details to their customers from anywhere through its cloud-based interface.
- Pricing: Free for basic features; personalized version pricing upon consultation.
- It helps you visualize your ideas clearly and make a proper decision regarding remodeling your kitchen or decorating it from scratch when you move into a new home.
- It allows you to draw room walls, add backgrounds, windows, doors, etc., while also uploading a background image or pdf with the blueprint sketch, which becomes an interactive floor plan–you can redecorate it right in the software!
- It also contains resizable generic objects, so they fit perfectly into each space, making communication with architects/designers/contractors much easier!
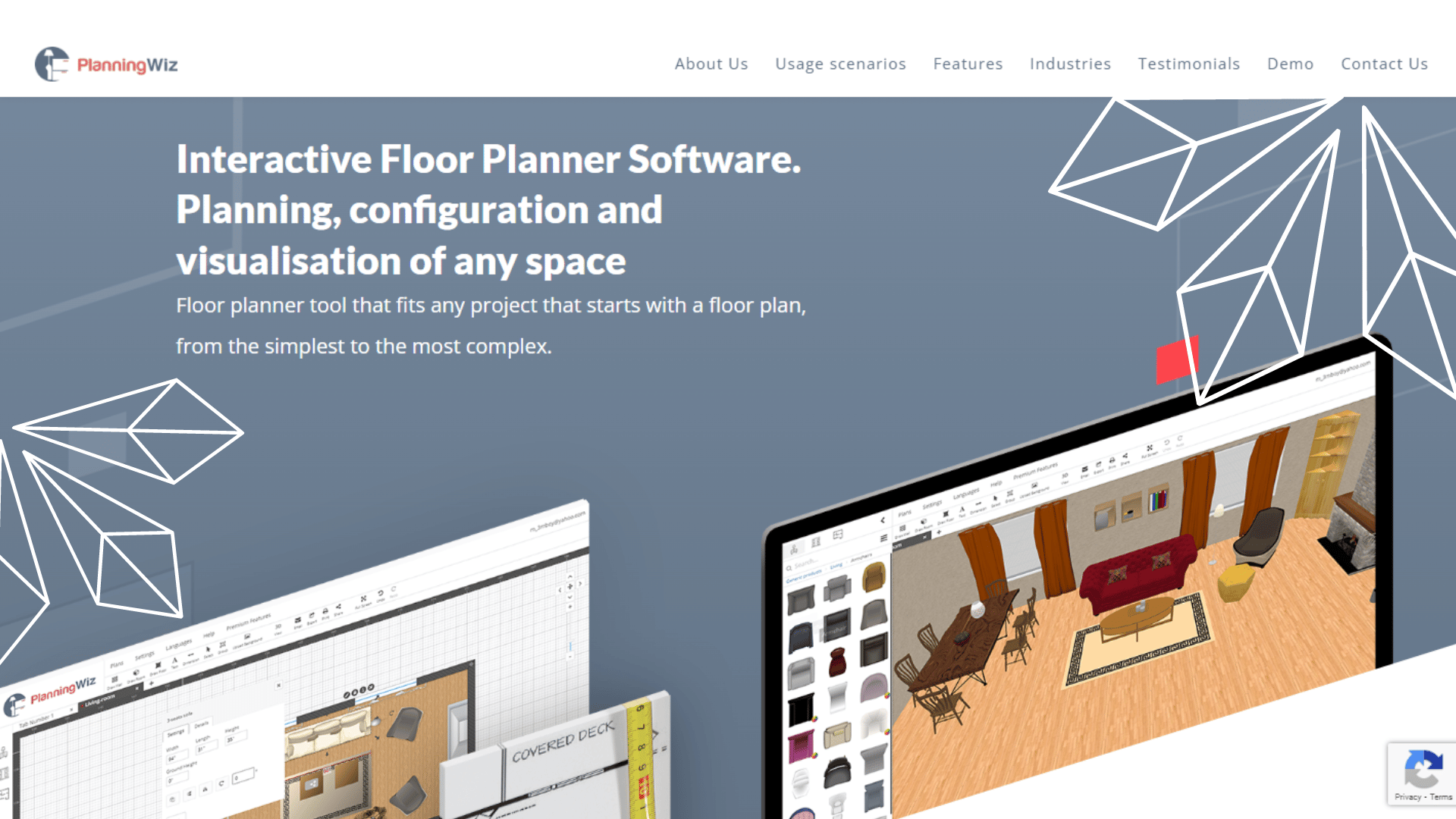
Pricing
PlanningWiz offers a free trial; the full version starts at $19.99/month.
10. ProKitchen Software
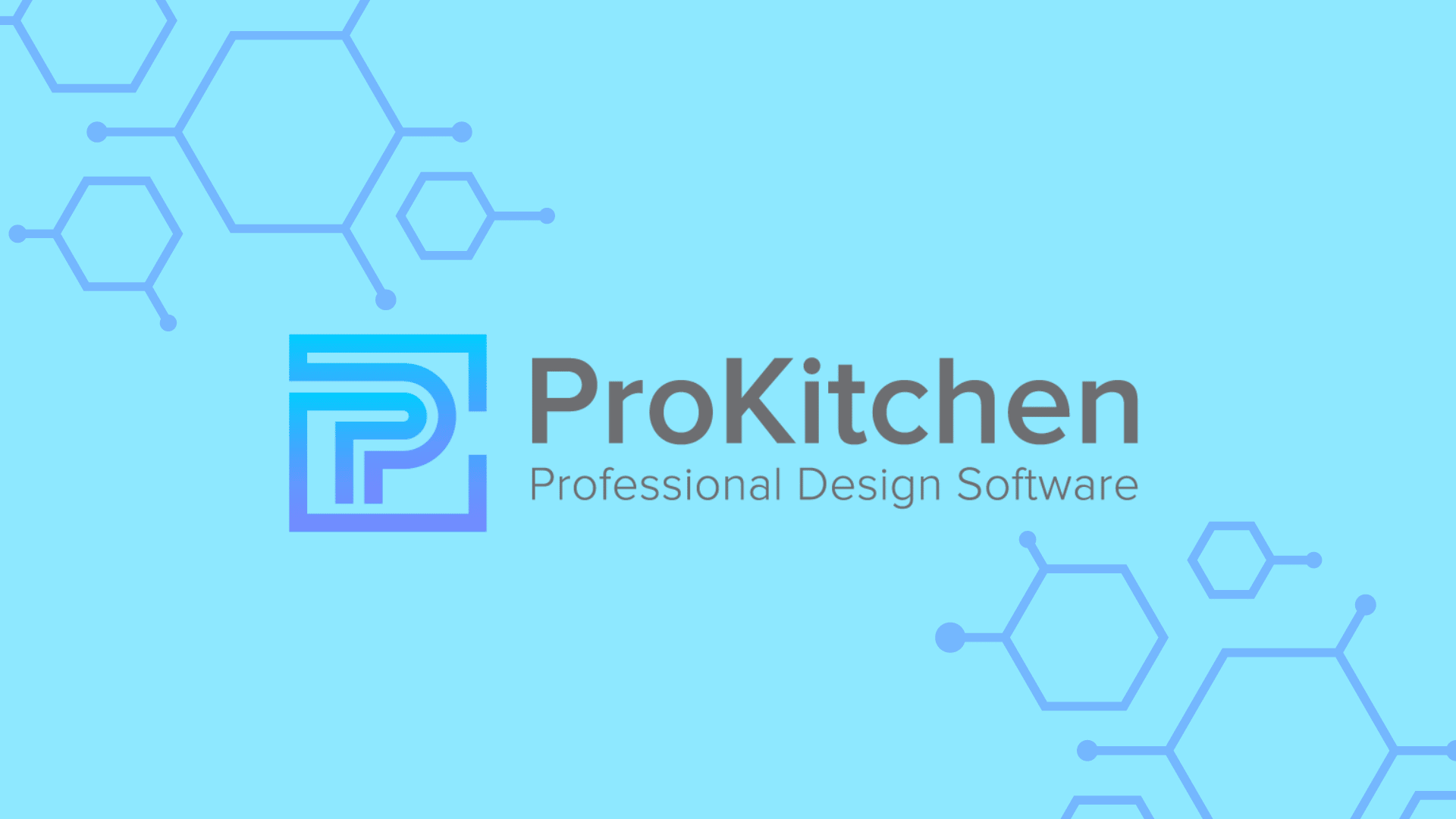
ProKitchen Software is a widely used software for professional kitchen designers. It offers intuitive and easy-to-use interfaces and mesmerizing visualization capabilities that make it great for coloring your designs. With its user-friendly features and focus on kitchen design, ProKitchen is perfect for those interested in renovating or redesigning their kitchens.
Nick's Take
I’ve tried ProKitchen Software for a few years now. It’s got an intuitive and easy-to-use interface, and the visualization capabilities are top-notch. If you’re interested in renovating or redesigning your kitchen, ProKitchen is worth checking out.
Features
- It’s specifically designed for professional users, and with its user-friendly interface and mesmerizing visualization capabilities, this software is great for coloring your hands in kitchen design for a long time.
- You can find different brands on one platform, making it the best option for those who want to explore various kitchen designs.
- ProKitchen Software offers a 7-day free trial and handy chat assistance to help you get around the software and start any new project.
- The monthly subscription starts at $1295/year, but it’s the best value for money because of all its options.
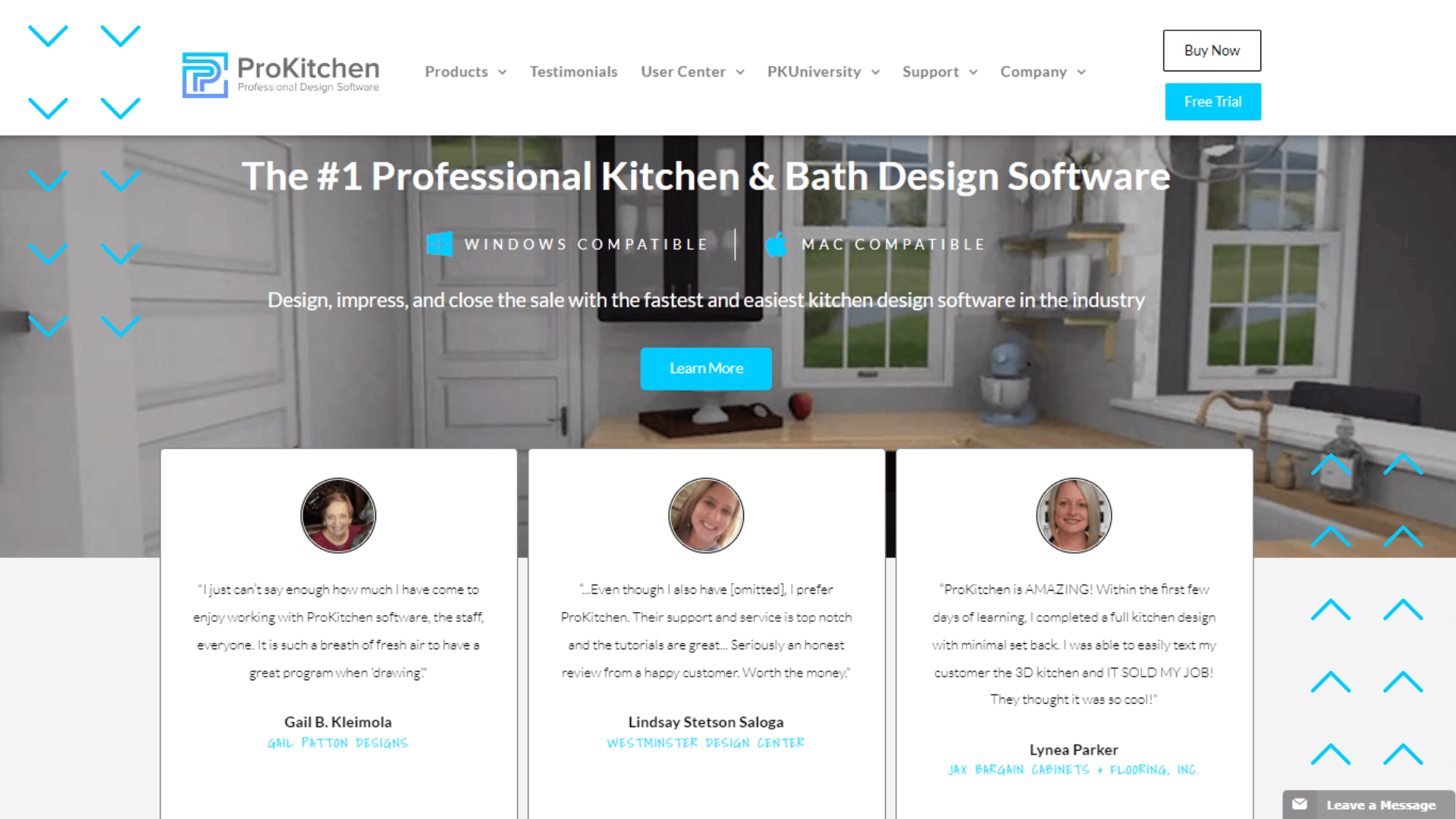
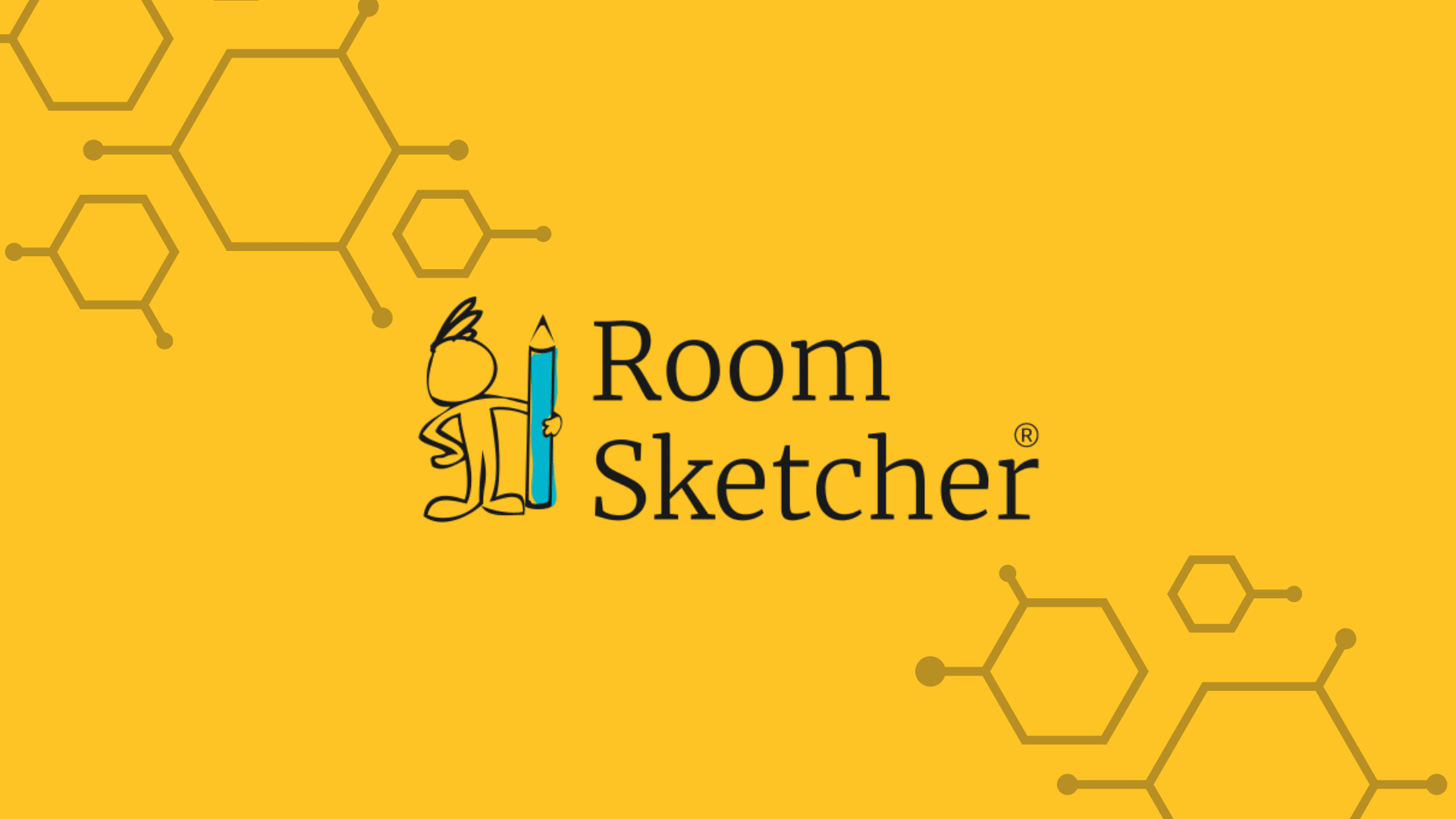
RoomSketcher is an excellent tool for designing kitchens. You can use RoomSketcher to create plans in 2D or 3D. RoomSketcher is easy to use and efficient, perfect for interior design planners. You can also create high-quality 3D photos of your design to share with others. The Room Sketcher offers a 360-degree view of floor plans. The Room Sketcher has a yearly fee, but it’s free for basic functionality.
Nick's Take
I think Room Sketcher is an excellent tool for kitchen design. It’s easy to use and efficient, producing high-quality 3D images of your designs. The 360-degree view of floor plans is also a great feature.
Features
- This software is perfect for anyone who can easily visualize their dream kitchen in stunning 3D.
- You can start designing your kitchen immediately using this online software, which is free to use.
- You can create different finishes, textures, and furniture options and then see them in a 2D or 3D view.
- In 3D view, you can view the room 360 degrees to get a feel for exactly how it will look before making any changes.
- After creating your layout, you can save it as a PDF file or import it into other applications like Google SketchUp for even more flexibility and versatility.
- RoomSketcher is free and available on desktop (PC & Mac) and mobile devices (iOS & Android).
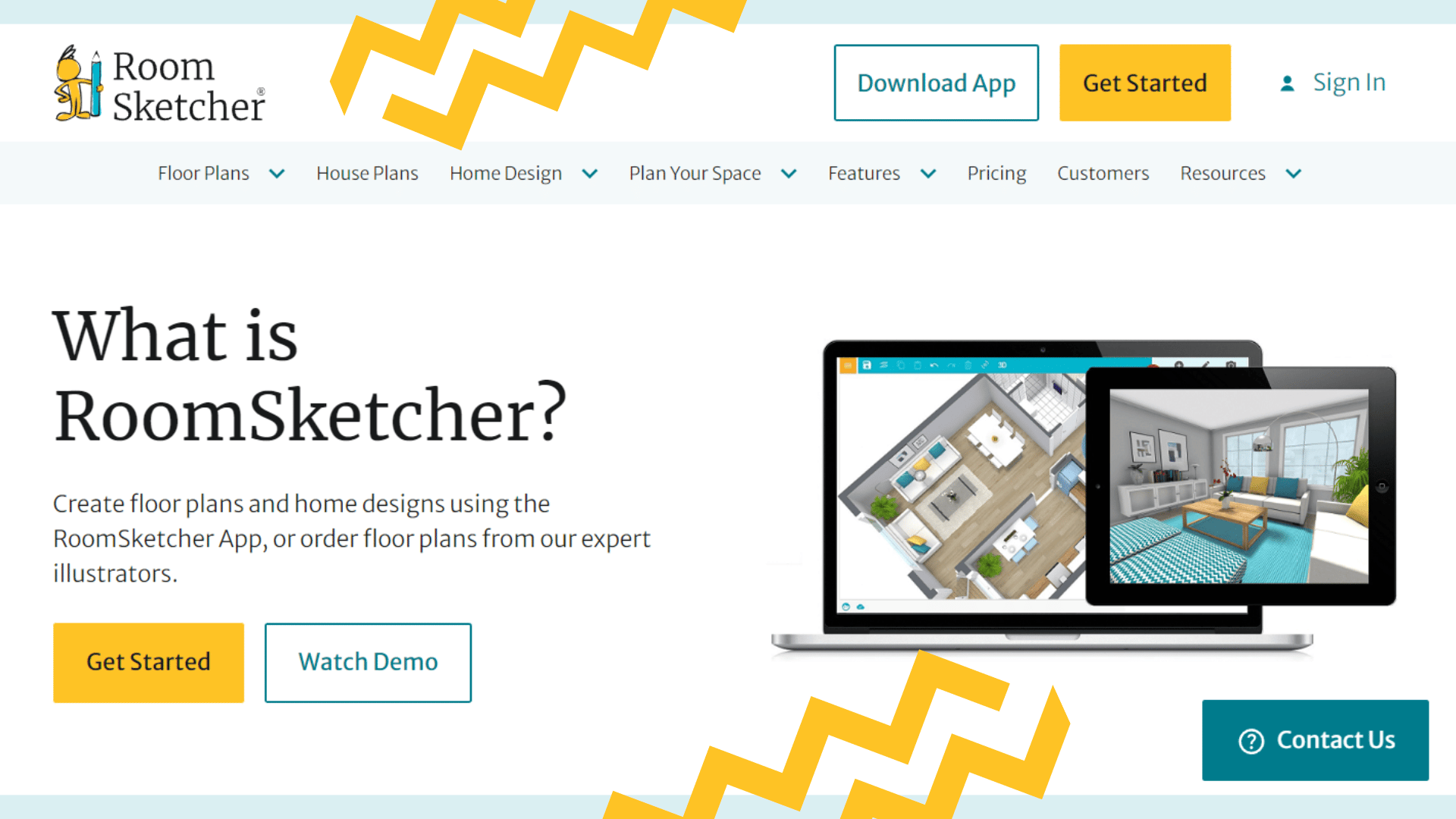
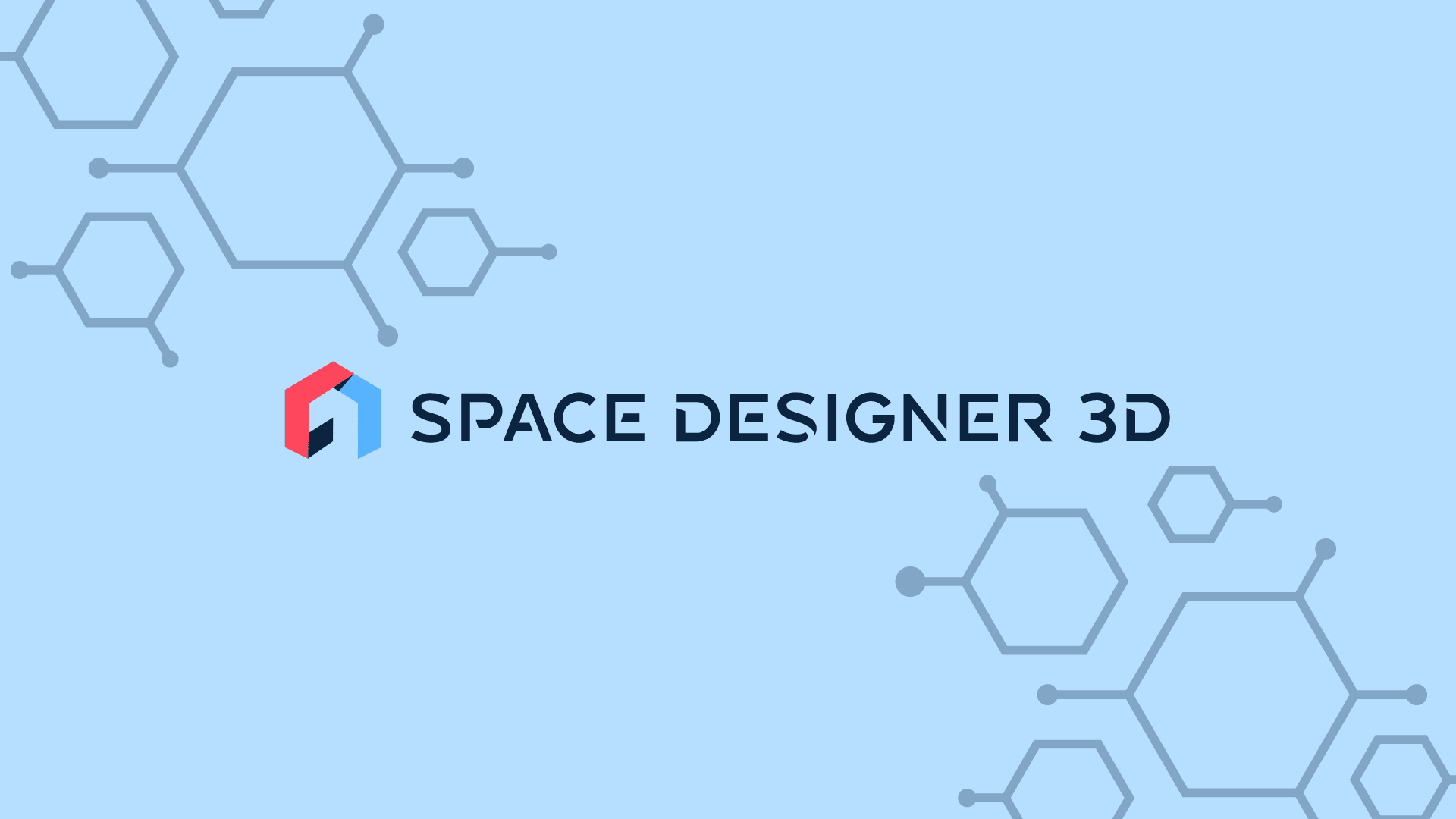
Space Designer 3D is a cloud-based design tool that allows anyone to work on their projects without downloading any extra programs or apps. With Space Designer 3D, you can easily switch between 2D and 3D views, giving you an instant perspective on your design changes. The Cloud-based account lets you access your designs from any internet browser, no matter where you are.
Nick's Take
I think this kitchen design program that is easy to use, Space Designer 3D is a great option. With its quick visuals in 2D and 3D, you can easily visualize your new kitchen design before making final decisions about materials or layout.
Features
- Space Designer 3D is perfect for modular furniture creators who want to show their creations in the most beautiful way possible.
- Space Designer is great for designing kitchens in 3D.
- The precision of CAD allows for fast and accurate design.
- Space Designer is easy to use and allows you to communicate with others easily.
- The space designer annotations feature lets you make annotations and changes to your plans while attending appointments.
- The dimension tool allows you to measure the dimensions of objects in your plan accurately.
- You can decorate your space with thousands of options, including textures, colors, patterns, and furniture styles.
- Space Designer 3D lets you move the kitchen around, set camera angles, and adjust the lighting.
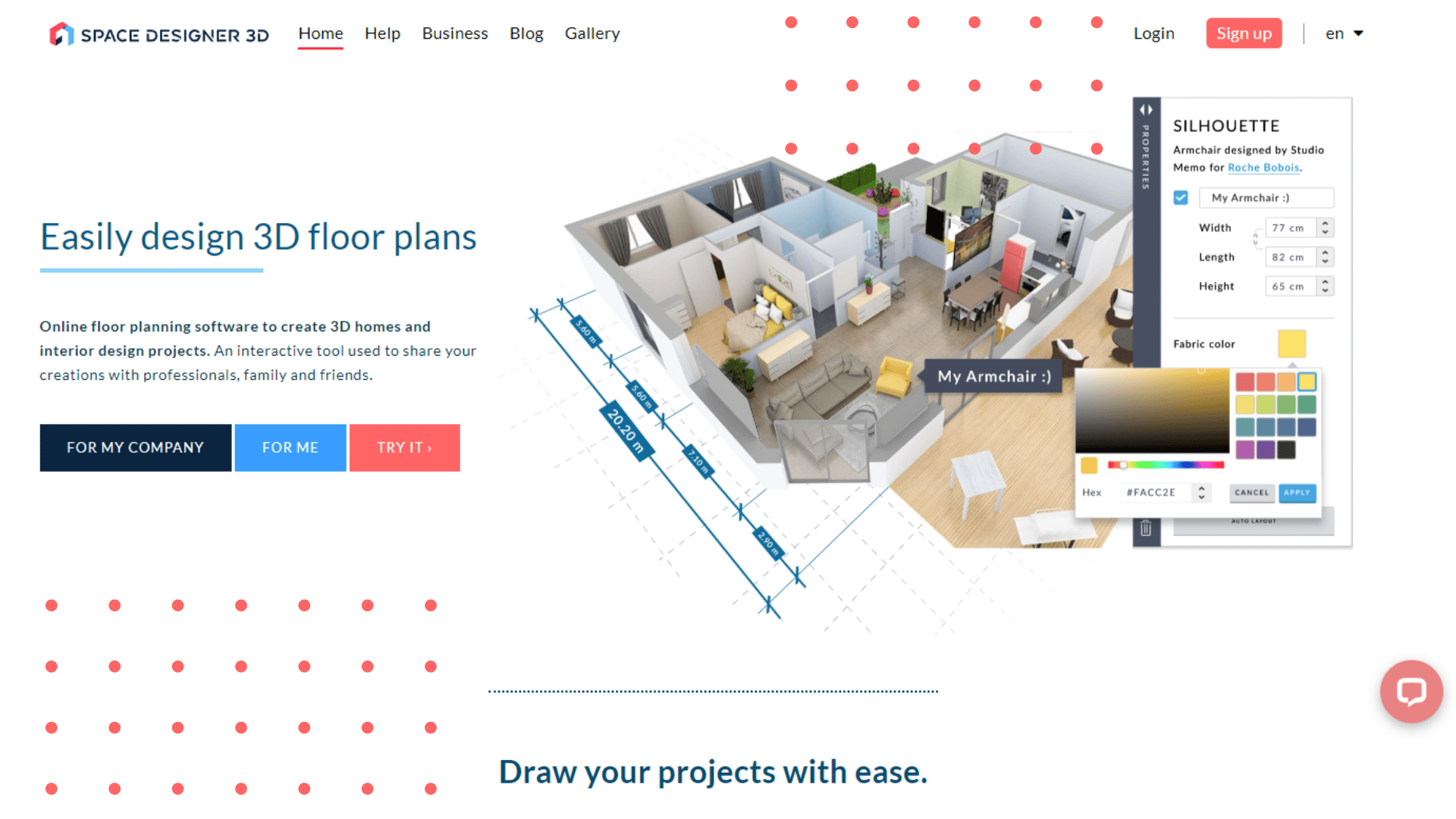
Pricing
Space Designer 3D offers a free trial, and the complete program costs $9.99/month for the Casual license. The Regular license, which allows ten projects, costs $59.99/month. If you have a team of five profiles, it costs 239.99/month for 50 projects. You can contact the support team to get the Business license option for custom pricing.
13. Planner 5D
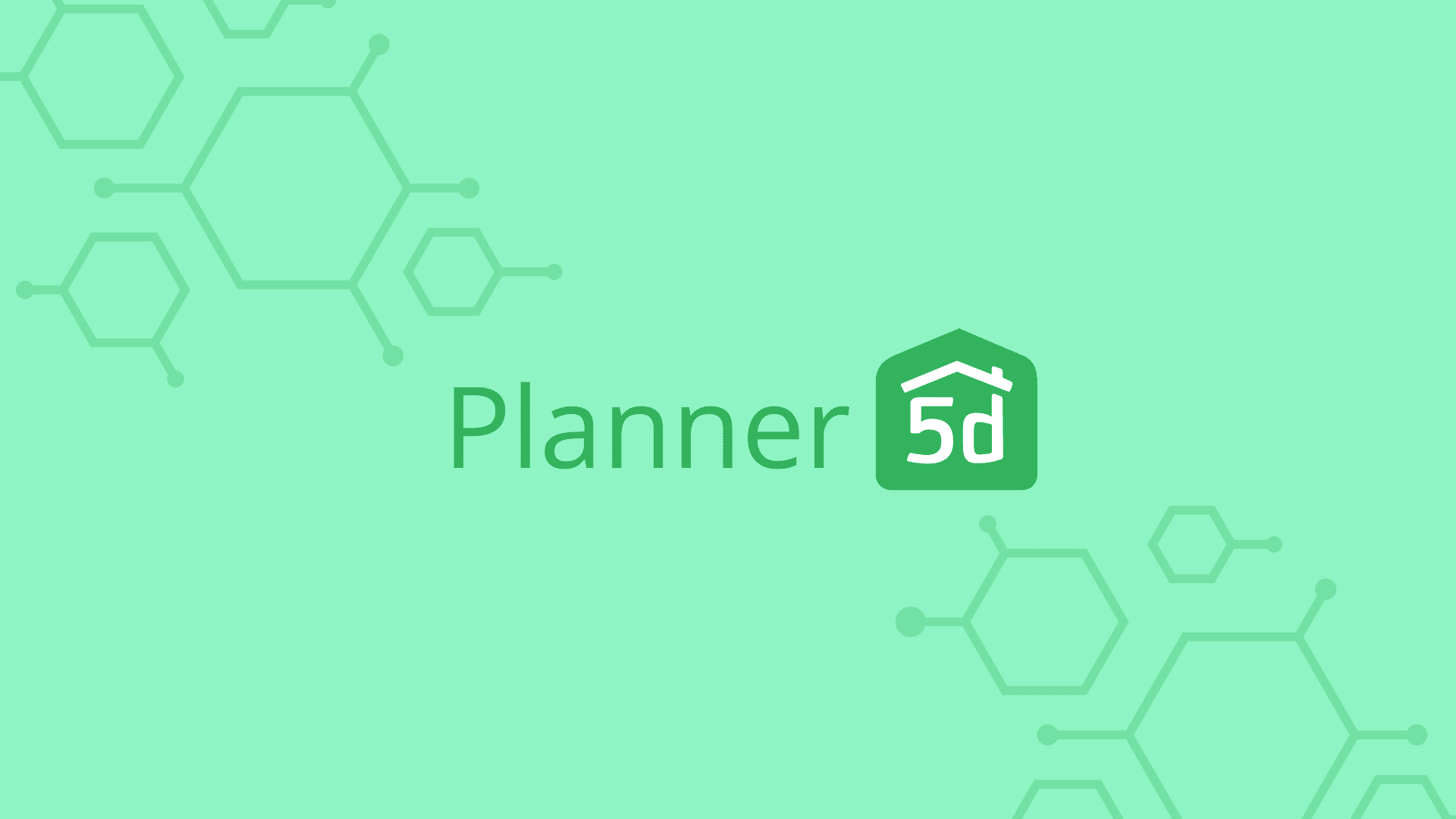
Planner 5D is a desktop application that allows users to create 3D depictions of their homes. Planner 5D is an easy-to-use and user-friendly program that offers a wide range of features to help you design your dream home. You can customize your floor plans and appliances, such as your range hood, furniture, and walls. Planner 5D is available on desktop computers and mobile devices (including iPhones), making it perfect for use anywhere in the world! You can purchase premium features if you wish (such as extra storage space), but the basic functionality is free of charge.
Nick's Take
I think this is excellent software since you can create floor plans and design layouts with furniture and other kitchen items. You can easily edit colors, patterns, and materials to create unique furniture, walls, and floors. You can switch to the 3D mode for a more immersive experience.
Features
- This product offers advanced features such as 3D depictions, customizable floor plans, and realistic lighting and shadows.
- With over 3,000 elements, you can easily create a detailed depiction of your dream home or project.
- The portable nature of the planner makes it perfect for use on any device or platform – perfect for those who want to work on their designs anywhere at any time!
- Planner 5D is available on both desktop and mobile platforms – so there’s no need to be restricted by your device! Plus, it comes with a lifetime warranty in case something goes wrong.
- The standout feature of Planner 5D is its snapshot function – which realistically renders lighting, textures, and shadows onto your depictions.
- Whether you’re looking to purchase your first home or redesign an existing one, Planner 5D has everything you need to get started!
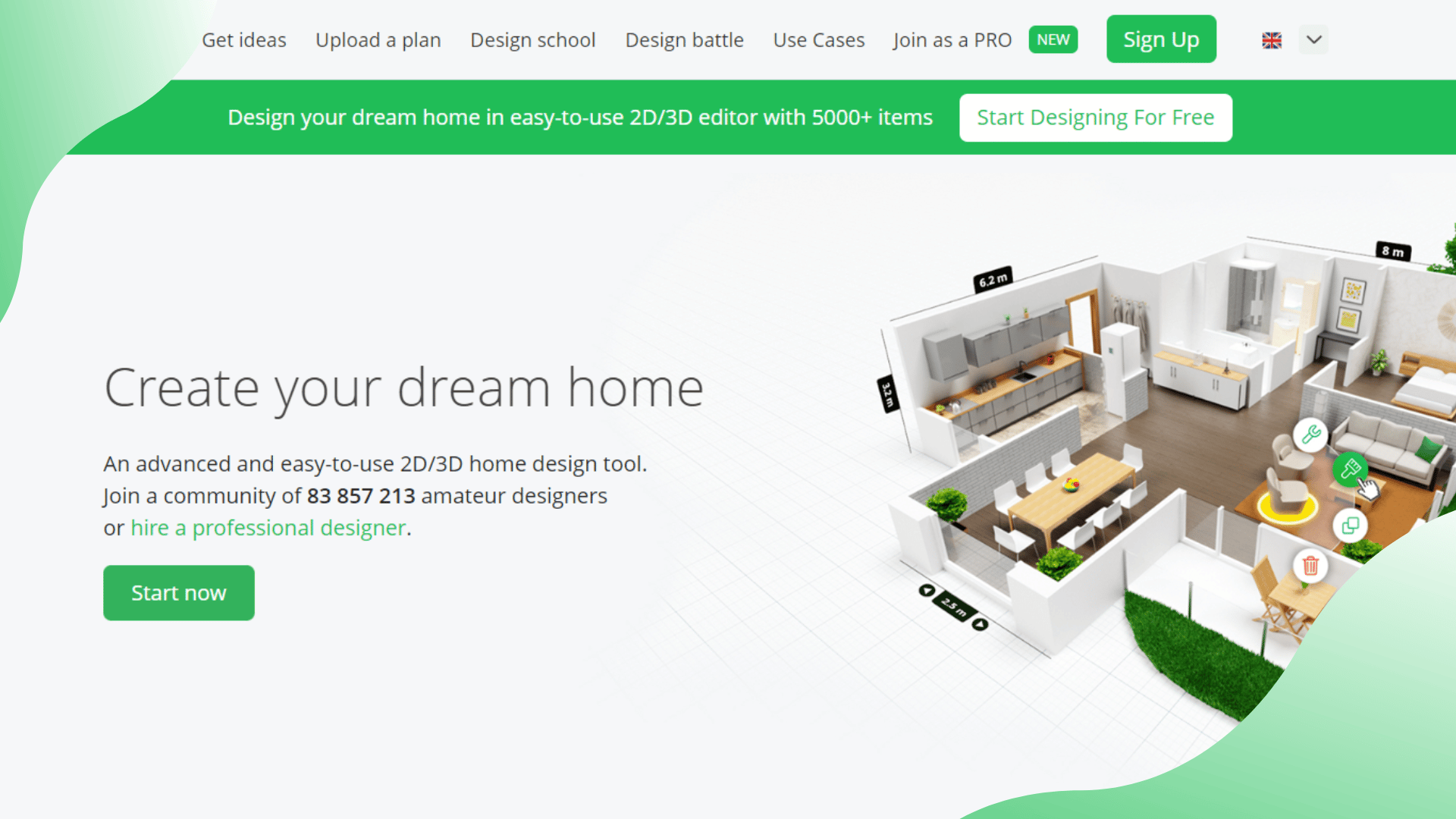
Pricing:
The app is free to download and use, but you’ll need to pay to get some of the features.
What are the benefits of using kitchen design software?
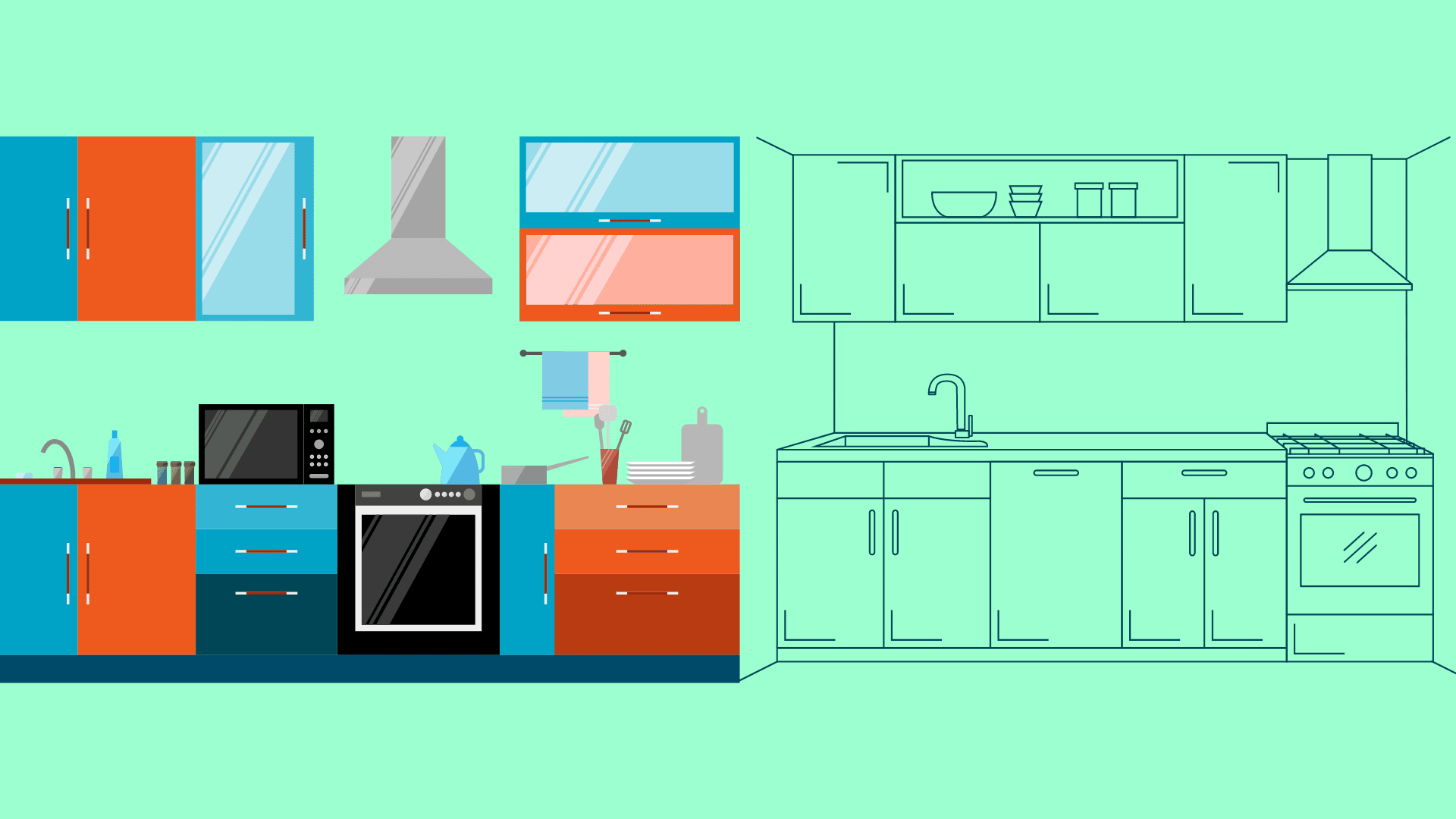
1. Kitchen design software can save you time and money.
Kitchen design software can save you time and money by helping you to design your dream kitchen.
2. Kitchen design software can help you create a custom kitchen unique to your home.
These programs can help you create a unique custom kitchen for your home, making it easier and more affordable than pre-made designs from other software. With various options available, you’re sure to find the perfect program for your needs.
3. Kitchen design software can give you an estimate of the cost of your kitchen remodel.
Kitchen design software will create a materials list for you, letting you know what to buy.
4. Kitchen design software can help you plan your kitchen layout.
The kitchen is one of the most frequently used spaces in the home; there are several factors to consider while designing it– from its visual appeal to its functionality and thoughtful usage within available space constraints.
5. Kitchen design software can help you choose the right appliances, cabinets, lighting, and flooring for your kitchen.
Design software can be used by professionals or homeowners and can help you visualize your space in great detail. By using kitchen design software, you can better understand your preferences and make better choices before spending money.
What factors should you consider when choosing kitchen design software?
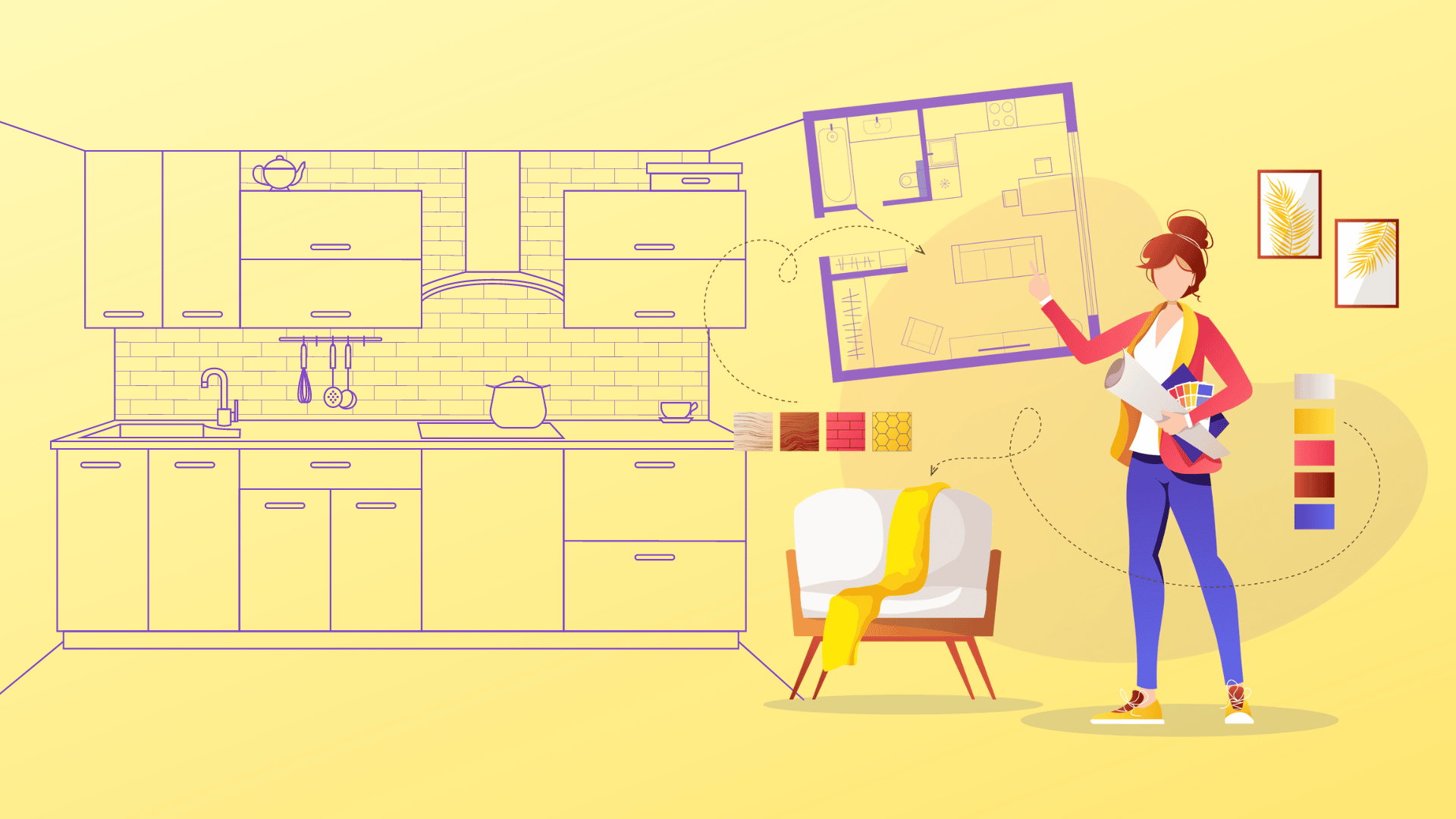
- Ease of use: The essential factor in choosing kitchen design software is ease of use.
- Platform compatibility: Another essential factor is platform compatibility, as you don’t want to be stuck using one program on one computer and another on another.
- Features: Some kitchen design software has features specific to kitchens, while others allow for more general creative control (e.g., photo editing).
- Reputation and customer service: We considered each company’s importance and how good their customer service is.
FAQs
What are the best kitchen design software programs?
There are many different kitchen design software programs available on the market. However, not all of them are created equal. Some are better than others in terms of features and functionality. You can refer to the above list of which program you will choose.
Do I need any special devices or software to use these programs?
No, you do not need any special devices or software to use these programs. All you need is a computer with an internet connection.
Can I share my design with others online, or do I have to create a separate file for that purpose?
Yes, you can share your design with others online. Many software programs allow you to do this. You can also create a separate file for this purpose.
What is the best software for kitchen design for mac?
There are many factors to consider when choosing the best software for kitchen design. One of the most important factors is whether the software is compatible with your operating system. If you have a Mac, you’ll want to ensure the software you choose is compatible with macOS.
What is the best software for kitchen design for 3D rendering?
Many software programs can be used to design kitchens, but some stand out above the rest. One such program is Foyr Neo. This software has a versatile material library and many 3D assets, making it great for cabinet design but unsuitable for 3D kitchen design. Another great program is HomeByMe. The quality of the 3D renderings is good, but the cost of the software can be high depending on your needs.
Conclusion
If you’re looking to redesign your kitchen in 2022, these are the best software programs to help you get the job done. From programs that will help you plan and design your kitchen to ones that will give you 3D renderings and virtual tours, there’s a program on this list for everyone. So go ahead and sign up for the Best Software for Kitchen Design today!